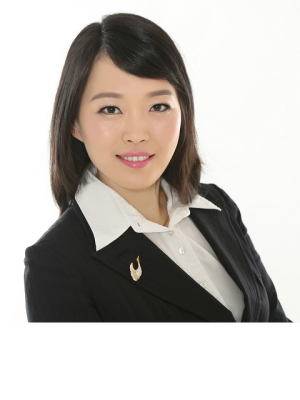102 Willowbrook Road, Markham Aileen Willowbrook
- Bedrooms: 5
- Bathrooms: 4
- Type: Residential
Source: Public Records
Note: This property is not currently for sale or for rent on Ovlix.
We have found 6 Houses that closely match the specifications of the property located at 102 Willowbrook Road with distances ranging from 2 to 10 kilometers away. The prices for these similar properties vary between 1,698,000 and 2,998,000.
Nearby Listings Stat
Active listings
0
Min Price
$0
Max Price
$0
Avg Price
$0
Days on Market
days
Sold listings
1
Min Sold Price
$2,399,000
Max Sold Price
$2,399,000
Avg Sold Price
$2,399,000
Days until Sold
92 days
Property Details
- Cooling: Central air conditioning
- Heating: Forced air, Natural gas
- Stories: 2
- Structure Type: House
- Exterior Features: Brick
- Foundation Details: Concrete
Interior Features
- Basement: Finished, Separate entrance, N/A
- Flooring: Hardwood, Marble
- Appliances: Refrigerator, Central Vacuum, Dishwasher, Stove, Water Heater
- Bedrooms Total: 5
- Bathrooms Partial: 1
Exterior & Lot Features
- Lot Features: Irregular lot size, Ravine
- Water Source: Municipal water
- Parking Total: 4
- Parking Features: Attached Garage
- Building Features: Fireplace(s)
- Lot Size Dimensions: 57.2 x 128.4 FT ; Widens to 70.90 FT
Location & Community
- Directions: Bayview Ave/Willowbrook Rd
- Common Interest: Freehold
- Community Features: Community Centre
Utilities & Systems
- Sewer: Sanitary sewer
- Utilities: Sewer, Cable
Tax & Legal Information
- Tax Annual Amount: 8076.66
- Zoning Description: Residential
Beautiful 4 Bed + 4 Bath Dream Home Situated On A Prime Ravine Lot! Featuring A Spacious Fully Finished Basement, Stainless Steel Appliances, Hardwood Floors + Pot Lights Throughout. Massive Re-Stained Deck, Perfect For Summer BBQs & Hosting Guests. Fresh Coat Of Paint Throughout The Entire House. Recently Paved Front/Back Yard Interlock, Water Heater Less Than 3 Years, Brand New Lennox AC. Safe & Quiet Neighbourhood Surrounded By Parks, Trails, Lakes, Excellent Schools, And Public Transit. Minutes Drive From HWY 404 & HWY 407. (id:1945)








