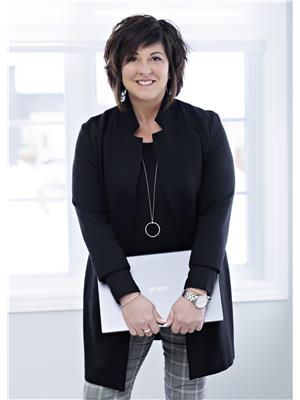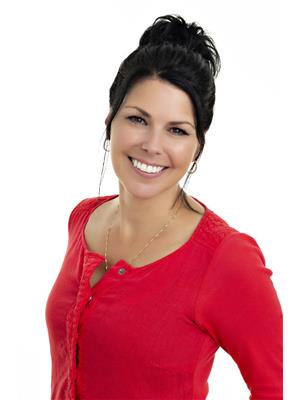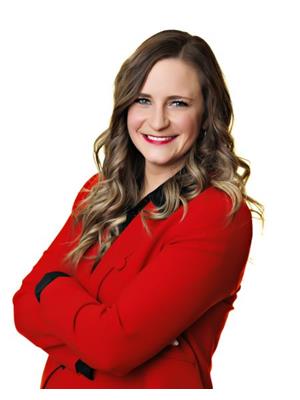91 Dominique, Grand Sault Grand Falls
- Bedrooms: 3
- Bathrooms: 2
- Living area: 830 square feet
- Type: Residential
- Added: 44 days ago
- Updated: 16 days ago
- Last Checked: 7 hours ago
Welcome to this delightful bungalow situated in a highly sought-after neighborhood. The main floor boasts a well-appointed kitchen and dining area with access to a beautiful backyard, a spacious living room with cathedral ceilings, two cozy bedrooms, and a full bathroom featuring a double vanity. The basement extends your living space with an additional bedroom, another full bathroom with laundry facilities, a comfortable living room, and a generously sized storage room. Additional features include an attached single garage with epoxy flooring, a brand-new roof installed in 2024, and an inviting backyard perfect for relaxation and entertaining. This home offers an exceptional blend of comfort and convenience, with so much more to discover! (id:1945)
powered by

Property Details
- Roof: Asphalt shingle, Unknown
- Cooling: Heat Pump
- Heating: Heat Pump, Baseboard heaters, Electric
- Year Built: 1983
- Structure Type: House
- Exterior Features: Vinyl
- Foundation Details: Concrete
- Architectural Style: Bungalow
Interior Features
- Flooring: Ceramic, Wood
- Living Area: 830
- Bedrooms Total: 3
- Above Grade Finished Area: 1660
- Above Grade Finished Area Units: square feet
Exterior & Lot Features
- Lot Features: Balcony/Deck/Patio
- Water Source: Municipal water
- Lot Size Units: square meters
- Parking Features: Attached Garage, Garage
- Lot Size Dimensions: 1574
Location & Community
- Common Interest: Freehold
Utilities & Systems
- Sewer: Municipal sewage system
Tax & Legal Information
- Parcel Number: 35159631
- Tax Annual Amount: 3209
Room Dimensions
This listing content provided by REALTOR.ca has
been licensed by REALTOR®
members of The Canadian Real Estate Association
members of The Canadian Real Estate Association
















