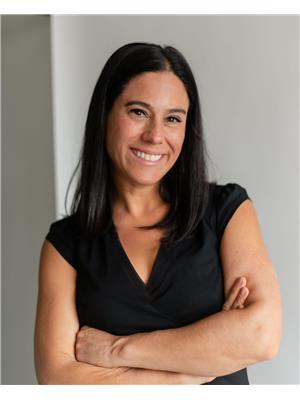70 10 Birmingham Drive E, Cambridge
- Bedrooms: 4
- Bathrooms: 3
- Type: Townhouse
Source: Public Records
Note: This property is not currently for sale or for rent on Ovlix.
We have found 6 Townhomes that closely match the specifications of the property located at 70 10 Birmingham Drive E with distances ranging from 2 to 10 kilometers away. The prices for these similar properties vary between 489,000 and 599,900.
Nearby Listings Stat
Active listings
25
Min Price
$649,900
Max Price
$1,989,000
Avg Price
$899,471
Days on Market
37 days
Sold listings
23
Min Sold Price
$599,900
Max Sold Price
$1,250,000
Avg Sold Price
$805,696
Days until Sold
49 days
Nearby Places
Name
Type
Address
Distance
Keg Steakhouse & Bar
Restaurant
44 Pinebush Rd
0.7 km
Boston Pizza
Bar
14 Pinebush Rd
0.9 km
Blackshop Restaurant
Bar
595 Hespeler Rd
1.1 km
Grand River Conservation Authority
Establishment
400 Clyde Rd
1.7 km
Cambridge Centre
Shopping mall
355 Hespeler Rd
2.0 km
St. Benedict Catholic Secondary School
School
Cambridge
2.5 km
Cafe Moderno
Restaurant
383 Elgin St N
3.6 km
Preston High School
School
550 Rose St
4.6 km
Galt Collegiate Institute
School
200 Water St N
4.7 km
Cambridge Mill
Restaurant
130 Water St N
5.3 km
Galt Arena Gardens
Stadium
98 Shade St
5.4 km
Langdon Hall Country House Hotel & Spa
Restaurant
1 Langdon Dr
5.6 km
Property Details
- Cooling: Central air conditioning
- Heating: Forced air, Natural gas
- Stories: 3
- Structure Type: Row / Townhouse
- Exterior Features: Brick
- Foundation Details: Concrete
Interior Features
- Basement: Unfinished, N/A
- Flooring: Vinyl
- Appliances: Washer, Refrigerator, Stove, Dryer
- Bedrooms Total: 4
- Bathrooms Partial: 1
Exterior & Lot Features
- Water Source: Municipal water
- Parking Total: 2
- Parking Features: Attached Garage
- Lot Size Dimensions: 21.6 x 70.66 FT
Location & Community
- Directions: Pinebush Rd / Hespeler Rd
- Common Interest: Freehold
- Street Dir Suffix: East
Property Management & Association
- Association Fee: 99.59
- Association Fee Includes: Parcel of Tied Land
Utilities & Systems
- Sewer: Sanitary sewer
Tax & Legal Information
- Tax Annual Amount: 1193.12
Gorgeous, Brand new, Good size 4-bedroom plus Den,2.5 bath townhome in the Galt North area of Cambridge. Less then 5 mins from highway 401, This property offers an open concept layout with spacious living areas, Contemporary Finishes, Granite Countertops,& Backsplash. In-Suite Laundry on the 2nd Floor for Convenience. Single Garage with Entry to home And Single Drive Way Parking, Easily Park Two Vehicles. Enjoy abundance of natural light that fill every corner of this home. Modern Kitchen with its sleek finishes and Brand new Stainless Steel appliances. Private balcony to Relax. Closet's for good storage space. Conveniently located just steps away from all amenities at your fingertips such as Shopping, Restaurants, and Highway access. (id:1945)
Demographic Information
Neighbourhood Education
| Master's degree | 30 |
| Bachelor's degree | 65 |
| University / Above bachelor level | 15 |
| University / Below bachelor level | 10 |
| Certificate of Qualification | 35 |
| College | 250 |
| Degree in medicine | 10 |
| University degree at bachelor level or above | 120 |
Neighbourhood Marital Status Stat
| Married | 760 |
| Widowed | 150 |
| Divorced | 85 |
| Separated | 55 |
| Never married | 320 |
| Living common law | 145 |
| Married or living common law | 900 |
| Not married and not living common law | 615 |
Neighbourhood Construction Date
| 1961 to 1980 | 140 |
| 1981 to 1990 | 25 |
| 1991 to 2000 | 35 |
| 2001 to 2005 | 115 |
| 2006 to 2010 | 260 |
| 1960 or before | 15 |










