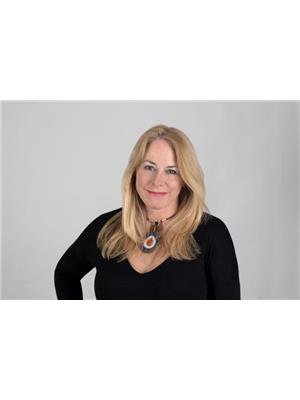108 Sunnyridge Road, Ancaster
- Bedrooms: 4
- Bathrooms: 3
- Living area: 3317 square feet
- Type: Residential
- Added: 13 days ago
- Updated: 3 days ago
- Last Checked: 23 hours ago
Welcome to your country dream home near all city amenities- have the best of both worlds! This stunning 3317 square foot home sits on a gorgeous one acre lot backing onto farmland, offering privacy and serenity. Spectacular curb appeal with a large front porch, beautifully appointed, this home features a main floor primary suite with luxurious 5 piece ensuite with whirlpool tub and separate shower, and his and hers walk-in closets. The oversized eat-in kitchen is an entertainer's dream with recent granite counters and ceramic backsplash (2021), overlooking both the great room with it's cozy wood-burning fireplace and the backyard with new composite deck (2024) and gazebo. Hardwood floors and ceramics are throughout, the second floor features 3 additional and spacious bedrooms, a large storage closet, and a 5 piece bathroom. Retreat to the recent basement theatre room (2016) to binge all the Netflix you want! Detached 20x40 workshop/garage with hydro (60 amp, separate panel) easily fits 3 cars. Fully paved driveway for 8 cars. Located in the Jerseyville community, the home has good access to Rail Trail, golf courses, Ancaster town centre & downtown Hamilton, & hwy 403. (id:1945)
powered by

Show
More Details and Features
Property DetailsKey information about 108 Sunnyridge Road
- Cooling: Central air conditioning
- Heating: Forced air, Natural gas
- Stories: 2
- Year Built: 2006
- Structure Type: House
- Exterior Features: Brick, Stucco
- Foundation Details: Poured Concrete
- Architectural Style: 2 Level
Interior FeaturesDiscover the interior design and amenities
- Basement: Partially finished, Full
- Appliances: Washer, Refrigerator, Central Vacuum, Dishwasher, Dryer, Garage door opener
- Living Area: 3317
- Bedrooms Total: 4
- Fireplaces Total: 1
- Bathrooms Partial: 1
- Fireplace Features: Wood, Other - See remarks
- Above Grade Finished Area: 3317
- Above Grade Finished Area Units: square feet
- Above Grade Finished Area Source: Other
Exterior & Lot FeaturesLearn about the exterior and lot specifics of 108 Sunnyridge Road
- Lot Features: Paved driveway, Country residential, Gazebo, Automatic Garage Door Opener
- Water Source: Cistern
- Lot Size Units: acres
- Parking Total: 11
- Parking Features: Detached Garage
- Lot Size Dimensions: 1
Location & CommunityUnderstand the neighborhood and community
- Directions: Jerseyville Rd to Sunnyridge Rd
- Common Interest: Freehold
- Subdivision Name: 420 - Sulphur Springs
- Community Features: Quiet Area
Utilities & SystemsReview utilities and system installations
- Sewer: Septic System
- Utilities: Natural Gas, Telephone
Tax & Legal InformationGet tax and legal details applicable to 108 Sunnyridge Road
- Tax Annual Amount: 9125.78
- Zoning Description: S1
Additional FeaturesExplore extra features and benefits
- Security Features: Alarm system, Monitored Alarm
Room Dimensions

This listing content provided by REALTOR.ca
has
been licensed by REALTOR®
members of The Canadian Real Estate Association
members of The Canadian Real Estate Association
Nearby Listings Stat
Active listings
1
Min Price
$1,999,900
Max Price
$1,999,900
Avg Price
$1,999,900
Days on Market
12 days
Sold listings
0
Min Sold Price
$0
Max Sold Price
$0
Avg Sold Price
$0
Days until Sold
days
Additional Information about 108 Sunnyridge Road





























































