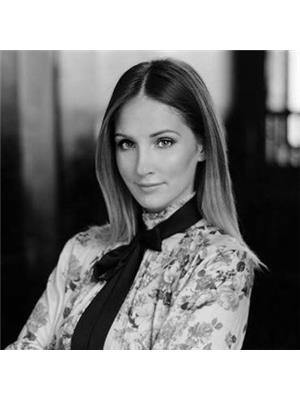38 Cresthaven Drive, Toronto Hillcrest Village
- Bedrooms: 6
- Bathrooms: 4
- Type: Residential
Source: Public Records
Note: This property is not currently for sale or for rent on Ovlix.
We have found 6 Houses that closely match the specifications of the property located at 38 Cresthaven Drive with distances ranging from 2 to 10 kilometers away. The prices for these similar properties vary between 2,900 and 5,100.
Nearby Listings Stat
Active listings
0
Min Price
$0
Max Price
$0
Avg Price
$0
Days on Market
days
Sold listings
0
Min Sold Price
$0
Max Sold Price
$0
Avg Sold Price
$0
Days until Sold
days
Property Details
- Cooling: Central air conditioning, Ventilation system
- Heating: Forced air, Natural gas
- Structure Type: House
- Exterior Features: Brick
- Foundation Details: Block
Interior Features
- Basement: Finished, N/A
- Flooring: Laminate
- Appliances: Washer, Refrigerator, Water meter, Dishwasher, Range, Dryer, Microwave, Freezer
- Bedrooms Total: 6
- Bathrooms Partial: 2
Exterior & Lot Features
- View: View
- Water Source: Municipal water
- Parking Total: 5
- Parking Features: Attached Garage
- Lot Size Dimensions: 55 x 120 FT
Location & Community
- Directions: N.Finch/East Of Leslie
- Common Interest: Freehold
Business & Leasing Information
- Total Actual Rent: 3950
- Lease Amount Frequency: Monthly
Utilities & Systems
- Sewer: Sanitary sewer
- Utilities: Sewer, Cable
Reduced Price for Quick Occupancy!Perfect for students and newcomers! Proof of savings and affordability is required.Located within the AY Jackson High School zone, this charming and cozy property is fully renovated and offers the option to rent fully furnished or unfurnished. This beautiful home has been converted into a 5-bedroom layout, situated on a premium corner lot facing a park.Key features include:New flooring throughout.A 2-piece ensuite in the 3rd bedroom.A total of 4 modern bathrooms, including a 2-piece on the lower level.Proximity to top-ranking schools.An 18-minute walk to Seneca College, making it ideal for large families or groups of students.The property also features a spacious crawl space for storage, where the furniture can be stored if you prefer an unfurnished option. Please note: The furniture shown in the photos may have been repositioned, and wall decor has been updated with different artwork.Prospective tenants are encouraged to visit the property before making an offer. The house comes fully furnished with kitchen appliances (both large and small), dishes, cutlery, and everything needed for a comfortable lifestyle.The landlord is seeking immediate occupancy. Utilities can be included in the lease agreement with an added rental cost and a cap.This is a great opportunity for a large family or students living together! (id:1945)







