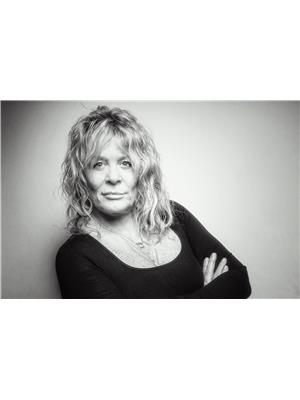333 Booth Court, Cobourg
- Bedrooms: 6
- Bathrooms: 1
- Type: Residential
- Added: 98 days ago
- Updated: 30 days ago
- Last Checked: 15 hours ago
Great Opportunity: Spacious 6-Bedroom Home on Private Town Lot. Discover the potential of this charming 6-bedroom home, nestled on a private town lot conveniently close to the YMCA and The Mill Golf Course. This residence is brimming with potential and offers a bright and cheerful living and dining room combination that's perfect for both relaxing and entertaining. The kitchen is a standout feature, boasting ample cabinet space and a bright atmosphere with a walkout to a large deck, ideal for outdoor gatherings. Overlooking the cozy family room, the kitchen makes family time and meal prep a breeze. The main level includes three generously sized bedrooms and two unfinished bathrooms, providing a solid foundation to create your dream spaces. The lower level expands the possibilities with an extra-large rec room and a walkout, perfect for creating a versatile living area. Additionally, the lower level features three more bedrooms, adding plenty of space for family or guests. This home is truly a diamond in the rough, offering a fantastic opportunity to create a personalized living space in a prime location. Don't miss out on making this house your own! (id:1945)
powered by

Show
More Details and Features
Property DetailsKey information about 333 Booth Court
- Cooling: Central air conditioning
- Heating: Forced air, Natural gas
- Stories: 1
- Structure Type: House
- Exterior Features: Brick
- Foundation Details: Unknown
- Architectural Style: Bungalow
Interior FeaturesDiscover the interior design and amenities
- Basement: Partially finished, Walk out, N/A
- Appliances: Washer, Refrigerator, Stove, Oven, Dryer
- Bedrooms Total: 6
- Fireplaces Total: 1
Exterior & Lot FeaturesLearn about the exterior and lot specifics of 333 Booth Court
- Lot Features: Irregular lot size
- Water Source: Municipal water
- Parking Total: 6
- Parking Features: Attached Garage
- Lot Size Dimensions: 54.4 x 104.1 FT
Location & CommunityUnderstand the neighborhood and community
- Directions: Booth Crt & Glenhare St
- Common Interest: Freehold
Utilities & SystemsReview utilities and system installations
- Sewer: Sanitary sewer
Tax & Legal InformationGet tax and legal details applicable to 333 Booth Court
- Tax Annual Amount: 6533.72
Room Dimensions

This listing content provided by REALTOR.ca
has
been licensed by REALTOR®
members of The Canadian Real Estate Association
members of The Canadian Real Estate Association
Nearby Listings Stat
Active listings
17
Min Price
$329,900
Max Price
$1,475,000
Avg Price
$534,506
Days on Market
61 days
Sold listings
5
Min Sold Price
$415,000
Max Sold Price
$689,000
Avg Sold Price
$494,560
Days until Sold
60 days
Additional Information about 333 Booth Court

















































