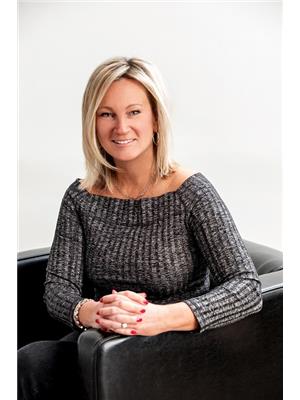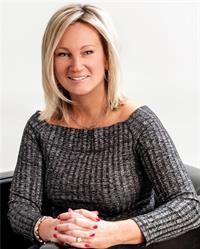2 Sycamore Circle, Springwater
- Bedrooms: 3
- Bathrooms: 3
- Type: Residential
- Added: 31 days ago
- Updated: 30 days ago
- Last Checked: 13 hours ago
Rarely offered, gorgeous custom bungalow on super exclusive Sycamore Circle. This 2,300+ square foot home sits on a very private, nearly 2 acre lot. This stunning home has 3 bedrooms and 2.1 bathrooms including spacious primary with large walk-in closet and lavish ensuite. The main floor also features a stylish custom kitchen with built-in appliances, Cambria stone countertops and gorgeous breakfast nook surrounded by windows and looking out to the manicured grounds. Triple car garage with separate entrance to basement. Backyard is a private sanctuary with trails and surrounded by mature trees. Equipped with natural gas and Bell fibre optics. Just minutes to Barrie, Elmvale, Wasaga Beach and Highway 400. (id:1945)
powered by

Property DetailsKey information about 2 Sycamore Circle
- Cooling: Central air conditioning
- Heating: Forced air, Natural gas
- Stories: 1
- Structure Type: House
- Exterior Features: Brick, Stone
- Foundation Details: Concrete
- Architectural Style: Bungalow
Interior FeaturesDiscover the interior design and amenities
- Basement: Unfinished, Walk-up, N/A
- Appliances: Washer, Refrigerator, Central Vacuum, Dishwasher, Stove, Range, Dryer, Microwave, Oven - Built-In, Window Coverings
- Bedrooms Total: 3
- Fireplaces Total: 1
- Bathrooms Partial: 1
Exterior & Lot FeaturesLearn about the exterior and lot specifics of 2 Sycamore Circle
- Lot Features: Cul-de-sac
- Parking Total: 9
- Parking Features: Attached Garage, Inside Entry
- Building Features: Fireplace(s)
- Lot Size Dimensions: 185.7 FT
Location & CommunityUnderstand the neighborhood and community
- Directions: Flos Rd 4 E / Marni Ln
- Common Interest: Freehold
Utilities & SystemsReview utilities and system installations
- Sewer: Septic System
Tax & Legal InformationGet tax and legal details applicable to 2 Sycamore Circle
- Tax Year: 2024
- Tax Annual Amount: 5968.99
- Zoning Description: A-1
Room Dimensions

This listing content provided by REALTOR.ca
has
been licensed by REALTOR®
members of The Canadian Real Estate Association
members of The Canadian Real Estate Association
Nearby Listings Stat
Active listings
1
Min Price
$2,099,900
Max Price
$2,099,900
Avg Price
$2,099,900
Days on Market
30 days
Sold listings
1
Min Sold Price
$1,200,000
Max Sold Price
$1,200,000
Avg Sold Price
$1,200,000
Days until Sold
61 days
Nearby Places
Additional Information about 2 Sycamore Circle

















































