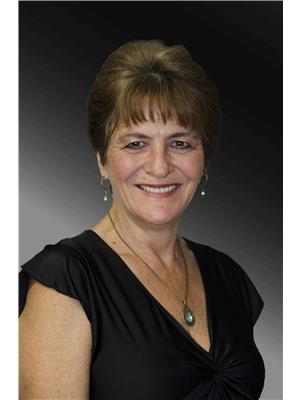103 Chatham Street North, Blenheim
- Bedrooms: 3
- Bathrooms: 1
- Type: Residential
- Added: 9 days ago
- Updated: 9 days ago
- Last Checked: 4 hours ago
WELCOME TO 103 CHATHAM ST N, EXCELLENT FAMILY HOME CLOSE TO UPTOWN AND SHOPS.THIS HOME OFFERS MAIN FLOOR BEDROOM, LARGE LIVINGROOM AND FAMILY ROOM WITH GAS FIREPLACE LARGE KITCHEN LOADS OF CUPBOARDS 4PC BATH 2ND FLOOR 2 LARGE BEDROOMS, PROPERTY HAS SINGLE GARAGE AND A 24X20 SHOP INSULATED HEAT HYDRO STEEL ROOF ON BOTH SHOPS AND HOUSE. NEW SIDING EAVES WITH LEAF FILTER HOME AND SHOP HAS SECURITY PROPERTY ZONED TO RUN YOUR OWN BUSINESS.OVERSIZE DRIVEWAY CONCRETE TO PARK ALL OF YOUR TOYS. OFFERS WILL PRESENTED ON SEPTEMBER 16 2024 AT 2PM.ALL OFFERS TO BE REGISTERED BY 11:30 AM. SELLER RESERVES THE RIGHT TO ACCEPT OR DECLINE ANY AND ALL OFFERS. OFFERS MUST INCLUDE CONDITION THE SELLER TO PURCHASE A PROPERTY WITHIN 30 DAYS. DONT MISS OUT ON THIS CALL TODAY TO BOOK YOUR PRIVATE VIEWING 48 HOUR IRREVOCABLE REQUIRED. (id:1945)
powered by

Property Details
- Cooling: Central air conditioning
- Heating: Forced air, Natural gas
- Stories: 1.5
- Year Built: 1919
- Structure Type: House
- Exterior Features: Aluminum/Vinyl
- Foundation Details: Block
Interior Features
- Flooring: Laminate
- Appliances: Washer, Refrigerator, Stove, Dryer
- Bedrooms Total: 3
- Fireplaces Total: 1
- Fireplace Features: Gas, Direct vent
Exterior & Lot Features
- Lot Features: Double width or more driveway, Concrete Driveway
- Parking Features: Detached Garage, Heated Garage
- Lot Size Dimensions: 79.5XIRR
Location & Community
- Common Interest: Freehold
- Street Dir Suffix: North
Tax & Legal Information
- Tax Year: 2024
- Tax Annual Amount: 2385.66
- Zoning Description: UC (HC1)
Room Dimensions
This listing content provided by REALTOR.ca has
been licensed by REALTOR®
members of The Canadian Real Estate Association
members of The Canadian Real Estate Association















