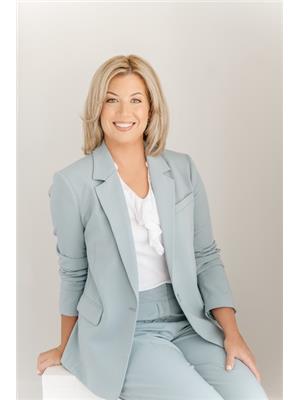1971 County Road 46, Woodslee
- Bedrooms: 4
- Bathrooms: 1
- Type: Residential
- Added: 13 hours ago
- Updated: 12 hours ago
- Last Checked: 4 hours ago
Amazing opportunity to enjoy all the peace & perks of county living & only a 20 min drive to Windsor, Essex, Belle River & surrounding towns! This one-owner solid brick ranch-style home has been meticulously maintained & sits on a sprawling 80' x 271’ fully fenced lot. This wonderful family home features 3 bdrms, 5pc bath w/dbl sinks, beautiful bright & light kitchen w/tons of cabinets/counter space, along with a lovely 4 season sun-rm overlooking your backyard; fully fin bsmt w/bar area, fam rm & office space that could be a 4th bdrm; attached 1.5 car garage w/tons of storage cabinets & workbench, plus epoxy flrs & detached 1 car garage w/compressor & front & back garage doors w/access from back laneway & 2 addt'l sheds. Outside you'll appreciate the landscaped grounds and fully fenced yard; enjoy the peace & quiet of the county + no rear neighbours and Quick access to 401. Many updates incl. kitchen, laminate floors, hot water tank furnace & a/c (all owned approx 4yrs). (id:1945)
powered by

Property Details
- Cooling: Central air conditioning
- Heating: Forced air, Natural gas, Furnace
- Stories: 1
- Year Built: 1971
- Structure Type: House
- Exterior Features: Brick
- Foundation Details: Block
- Architectural Style: Bungalow, Ranch
Interior Features
- Flooring: Laminate, Carpeted, Ceramic/Porcelain
- Appliances: Washer, Refrigerator, Dishwasher, Stove, Dryer
- Bedrooms Total: 4
Exterior & Lot Features
- Lot Features: Double width or more driveway, Paved driveway, Finished Driveway, Front Driveway
- Parking Features: Attached Garage, Garage, Inside Entry
- Lot Size Dimensions: 80.32X271.09 FT
Location & Community
- Common Interest: Freehold
Utilities & Systems
- Sewer: Septic System
Tax & Legal Information
- Tax Year: 2024
- Zoning Description: RES
Room Dimensions
This listing content provided by REALTOR.ca has
been licensed by REALTOR®
members of The Canadian Real Estate Association
members of The Canadian Real Estate Association
















