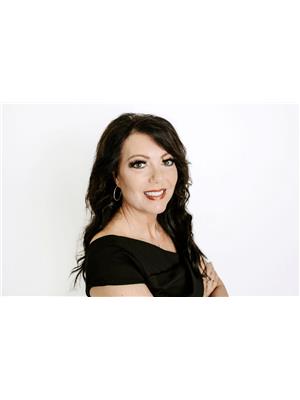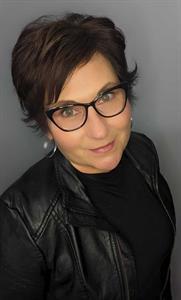1906 10 Street, Coaldale
- Bedrooms: 5
- Bathrooms: 2
- Living area: 922.34 square feet
- Type: Residential
- Added: 2 days ago
- Updated: 1 days ago
- Last Checked: 16 hours ago
Interior: The main floor features three good-sized bedrooms, a 4-piece bathroom, a generously sized kitchen, dining, and family rooms—perfect for everyday living and entertaining. The fully finished basement adds even more well thought out space, with two additional bedrooms, a 3-piece bathroom, laundry room, and another large family room, making it ideal for families or hosting guests. Exterior: Step outside to a huge, private, easy-maintenance yard that boasts a brand-new fence on three sides, with two large double gates allowing for off-street or RV parking, accessible from both the front and back. The beautifully maintained lawn and 8x10 garden shed (with new shingles) provide practical outdoor living. The property also has convenient back lane access and backyard irrigation for easy upkeep. Finally, The large covered rear entry will let you run the barbecue or smoker in virtually any weather. This yard really is the star of the show! Community: Located in a desirable neighborhood, this home is perfectly positioned near parks, schools, the hockey arena, pool, a hospital, a dog park, and downtown shopping. Across the street is a sprawling town park, adding to the convenience and appeal. Upgrades (since 2021): Enjoy peace of mind with a new furnace, energy-efficient triple-pane windows (except one previously replaced in a basement bedroom), air conditioning, the new fence, and a backyard irrigation system. This one won't last! (id:1945)
powered by

Property Details
- Cooling: Fully air conditioned
- Heating: Forced air, Natural gas
- Stories: 1
- Year Built: 1974
- Structure Type: House
- Exterior Features: Concrete
- Foundation Details: Poured Concrete
- Architectural Style: Bungalow
- Construction Materials: Poured concrete, Wood frame
Interior Features
- Basement: Finished, Full
- Flooring: Carpeted, Linoleum, Vinyl Plank
- Appliances: Refrigerator, Dishwasher, Stove, Window Coverings, Washer & Dryer
- Living Area: 922.34
- Bedrooms Total: 5
- Above Grade Finished Area: 922.34
- Above Grade Finished Area Units: square feet
Exterior & Lot Features
- Lot Features: See remarks, Back lane, PVC window, No Smoking Home
- Lot Size Units: square meters
- Parking Total: 2
- Parking Features: Parking Pad, Other, Street, Concrete
- Lot Size Dimensions: 582.00
Location & Community
- Common Interest: Freehold
- Community Features: Golf Course Development
Utilities & Systems
- Electric: 100 Amp Service
- Utilities: Natural Gas, Electricity, Cable
Tax & Legal Information
- Tax Lot: 62
- Tax Year: 2023
- Tax Block: 4
- Parcel Number: 0020480125
- Tax Annual Amount: 2515.18
- Zoning Description: R-L
Additional Features
- Security Features: Smoke Detectors
Room Dimensions
This listing content provided by REALTOR.ca has
been licensed by REALTOR®
members of The Canadian Real Estate Association
members of The Canadian Real Estate Association















