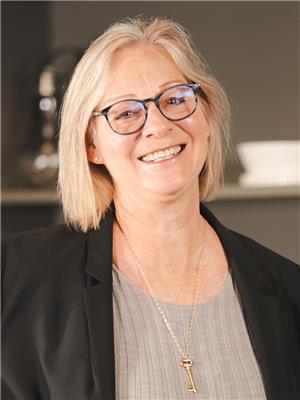52 Pleasant Avenue, Kitchener
- Bedrooms: 2
- Bathrooms: 2
- Living area: 1050.72 square feet
- Type: Residential
- Added: 21 hours ago
- Updated: 19 hours ago
- Last Checked: 11 hours ago
Welcome to 52 Pleasant Ave! Close to schools, parks, shopping, restaurants and St, Mary's hospital. In the heart of Forest Hill, with easy access to the Highway 7/8 and minutes away from downtown Kitchener. Perfect for first time home buyers or downsizers. This 2-bedroom one-and-a-half story is full of natural light. The main entrance opens to a lovely living room. From the kitchen and dinette area you can walk out to a large deck and to the fully-fenced idyllic backyard retreat that is perfect for family gatherings or your private morning coffee. The main floor is spacious and bright, with the bathroom completing it. The side entrance into the carport from the kitchen offers access to the rear of the home through the private gate or the front walkway. The large master suite uses the upper floor leaving the main floor bedroom available or as a potential office. The lower level offers a finished family room and 2-piece bath with potential to add the shower, plus lots of storage and a workbench. Recent updates include newer windows and a high-end heat pump and furnace HVAC system (2023) and water heater (2020). Book your showing today — this beautiful home could be yours! (id:1945)
powered by

Property Details
- Cooling: Central air conditioning
- Heating: Heat Pump, Forced air, Natural gas
- Stories: 1.5
- Year Built: 1950
- Structure Type: House
- Exterior Features: Vinyl siding
- Foundation Details: Poured Concrete
Interior Features
- Basement: Partially finished, Full
- Appliances: Washer, Refrigerator, Dishwasher, Stove, Dryer
- Living Area: 1050.72
- Bedrooms Total: 2
- Bathrooms Partial: 1
- Above Grade Finished Area: 1050.72
- Above Grade Finished Area Units: square feet
- Above Grade Finished Area Source: Other
Exterior & Lot Features
- Water Source: Municipal water
- Parking Total: 3
- Parking Features: Carport
Location & Community
- Directions: Off Queens Blvd at St Mary's Hospital.
- Common Interest: Freehold
- Subdivision Name: 325 - Forest Hill
- Community Features: Community Centre
Utilities & Systems
- Sewer: Municipal sewage system
Tax & Legal Information
- Tax Annual Amount: 3030
- Zoning Description: R2A
Room Dimensions

This listing content provided by REALTOR.ca has
been licensed by REALTOR®
members of The Canadian Real Estate Association
members of The Canadian Real Estate Association














