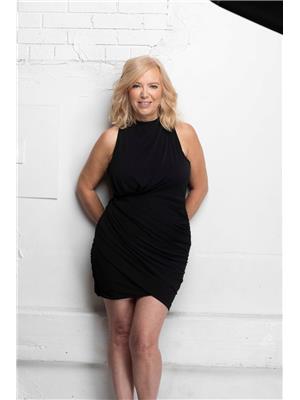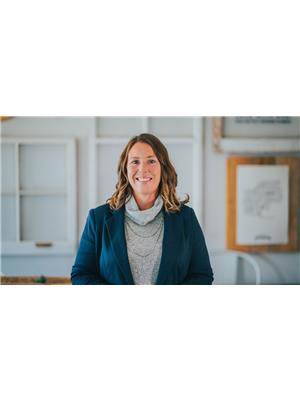56 Lee Avenue, Simcoe
- Bedrooms: 4
- Bathrooms: 2
- Living area: 1322 square feet
- Type: Residential
- Added: 41 days ago
- Updated: 40 days ago
- Last Checked: 13 hours ago
Welcome home to 56 Lee Ave, Simcoe. Close to schools, walking trails and parks this is your perfect family home on an oversized 0.29 acre lot measuring 75x 169ft. Generously sized brick bungalow at 1322sq ft on each level, with 3+1 beds and 1.5 baths List of upgrades since 2022 are as follows, rooms painted, new fence and gate, new bath tub and tile in main level bath, pot lights throughout house, kitchen opened up, new kitchen sink and tap, basement upgraded. Nothing left to do but move in and enjoy! (id:1945)
powered by

Show
More Details and Features
Property DetailsKey information about 56 Lee Avenue
- Cooling: Central air conditioning
- Heating: Forced air, Natural gas
- Stories: 1
- Year Built: 1967
- Structure Type: House
- Exterior Features: Brick
- Foundation Details: Block
- Architectural Style: Bungalow
Interior FeaturesDiscover the interior design and amenities
- Basement: Partially finished, Full
- Appliances: Washer, Refrigerator, Dishwasher, Stove, Dryer, Microwave, Window Coverings, Garage door opener
- Living Area: 1322
- Bedrooms Total: 4
- Bathrooms Partial: 1
- Above Grade Finished Area: 1322
- Above Grade Finished Area Units: square feet
- Above Grade Finished Area Source: Other
Exterior & Lot FeaturesLearn about the exterior and lot specifics of 56 Lee Avenue
- Lot Features: Automatic Garage Door Opener
- Water Source: Municipal water
- Lot Size Units: acres
- Parking Total: 3
- Parking Features: Attached Garage
- Lot Size Dimensions: 0.29
Location & CommunityUnderstand the neighborhood and community
- Directions: HWY 3 W to Queen St. S to West St. W. to Lee Ave. S side of road.
- Common Interest: Freehold
- Subdivision Name: Town of Simcoe
- Community Features: Quiet Area, School Bus, Community Centre
Utilities & SystemsReview utilities and system installations
- Sewer: Municipal sewage system
Tax & Legal InformationGet tax and legal details applicable to 56 Lee Avenue
- Tax Annual Amount: 3621
- Zoning Description: R1B
Room Dimensions

This listing content provided by REALTOR.ca
has
been licensed by REALTOR®
members of The Canadian Real Estate Association
members of The Canadian Real Estate Association
Nearby Listings Stat
Active listings
32
Min Price
$350,000
Max Price
$799,000
Avg Price
$582,400
Days on Market
47 days
Sold listings
12
Min Sold Price
$380,000
Max Sold Price
$729,900
Avg Sold Price
$559,883
Days until Sold
77 days
Additional Information about 56 Lee Avenue
























































