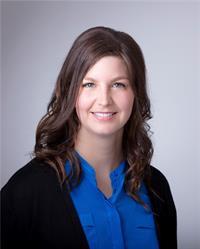2040 Saint Charles Sud, Saintcharles
- Bedrooms: 2
- Bathrooms: 2
- Living area: 871 square feet
- Type: Residential
- Added: 18 days ago
- Updated: 17 days ago
- Last Checked: 8 hours ago
Welcome to 2040 Ch Saint Charles Sud. This bungalow sits on over 1 acre of land in the Community of Saint-Charles. Upon entering you will be giving access to your kitchen area that features plenty of cabinet space leading into a combo of dining room. The main level also features a large living room, ideal spot to entertain friends and family. This level is completed with a full bathroom, laundry room and 2 good size rooms. The lower level consists of a family room area, an office spot ideal for working from home, another full bathroom and plenty of storage. The home is heated with 2 mini split heat pumps to provided both warmth and AC all while being energy efficient. The home features a metal roof, outside you will also find a small barn ideal for storage of ATVs, Snowmobiles, gardening tools and equipment. Private and treed backyard giving you some privacy! Your backyard also features a gazebo area, perfect spot to spend summer evenings. Both ATV & snowmobile trails in the area & also located in proximity to many amenities including restaurants, convenience stores, grocery stores, clinics, entertainment areas, wharfs, pharmacies, hospitals, financial institutions, schools just to name a few! Roughly 55 minutes to Moncton, this place makes it quick and easy to get to a major city & access major retail stores such as Costco. Multiple rivers in the area giving you the possibility to boat, canoe, kayak, jetski all at a short distance from your property. (id:1945)
powered by

Property DetailsKey information about 2040 Saint Charles Sud
Interior FeaturesDiscover the interior design and amenities
Exterior & Lot FeaturesLearn about the exterior and lot specifics of 2040 Saint Charles Sud
Location & CommunityUnderstand the neighborhood and community
Utilities & SystemsReview utilities and system installations
Tax & Legal InformationGet tax and legal details applicable to 2040 Saint Charles Sud
Room Dimensions

This listing content provided by REALTOR.ca
has
been licensed by REALTOR®
members of The Canadian Real Estate Association
members of The Canadian Real Estate Association
Nearby Listings Stat
Active listings
1
Min Price
$279,900
Max Price
$279,900
Avg Price
$279,900
Days on Market
17 days
Sold listings
0
Min Sold Price
$0
Max Sold Price
$0
Avg Sold Price
$0
Days until Sold
days
Nearby Places
Additional Information about 2040 Saint Charles Sud













