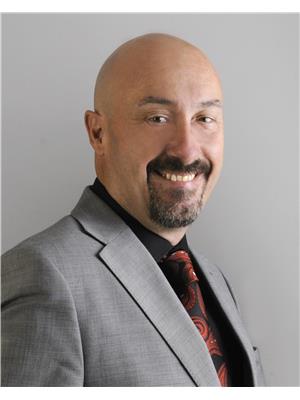255 Bay Street Unit 307, Ottawa
- Bathrooms: 1
- Type: Apartment
- Added: 6 days ago
- Updated: 5 days ago
- Last Checked: 9 hours ago
Welcome to The Bowery, a downtown gem that offers a perfect blend of modern efficiency and luxurious amenities. Unit 307 is a fully furnished studio that maximizes space with 9-foot ceilings and expansive floor-to-ceiling windows, creating a welcoming atmosphere filled with natural light. The kitchen is designed for both style and function, featuring ample cabinetry, a convenient eat-in island and stainless steel appliances. It seamlessly flows into the main living area, making this space ideal for both everyday living and entertaining. The unit is completed with a full bathroom, in-suite laundry and a balcony. The building has an impressive array of amenities, including a rooftop terrace, a stylish party room, a saltwater pool, sauna and a well-equipped fitness centre. Additionally, the unit comes with one storage locker. Experience downtown living at its finest with all the modern comforts, right at your doorstep. (id:1945)
Property DetailsKey information about 255 Bay Street Unit 307
Interior FeaturesDiscover the interior design and amenities
Exterior & Lot FeaturesLearn about the exterior and lot specifics of 255 Bay Street Unit 307
Location & CommunityUnderstand the neighborhood and community
Business & Leasing InformationCheck business and leasing options available at 255 Bay Street Unit 307
Utilities & SystemsReview utilities and system installations
Tax & Legal InformationGet tax and legal details applicable to 255 Bay Street Unit 307
Room Dimensions

This listing content provided by REALTOR.ca
has
been licensed by REALTOR®
members of The Canadian Real Estate Association
members of The Canadian Real Estate Association
Nearby Listings Stat
Active listings
181
Min Price
$1,400
Max Price
$3,600
Avg Price
$2,127
Days on Market
34 days
Sold listings
77
Min Sold Price
$1,400
Max Sold Price
$3,400
Avg Sold Price
$2,123
Days until Sold
43 days

















