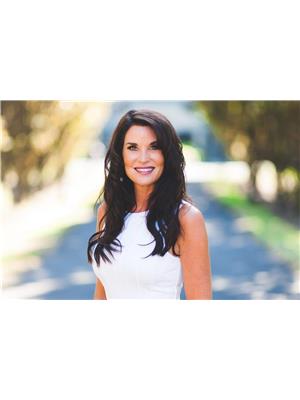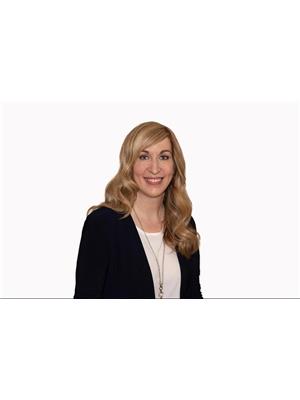404 2130 Sooke Rd, Colwood
- Bedrooms: 3
- Bathrooms: 3
- Living area: 1802 square feet
- MLS®: 972133
- Type: Townhouse
- Added: 38 days ago
- Updated: 38 days ago
- Last Checked: 19 hours ago
MODERN TOWNHOUSE with LEGAL SUITE! Tucked away on the quiet side, this rare CORNER unit is full of natural light and overlooks green space. The main floor features an open floor plan, 9 foot ceilings, gorgeous kitchen with granite island, a beautiful stone gas fireplace, spacious dining area and large windows. Upstairs, you'll find 2 good-sized bedrooms and a spa-like 5 pc ensuite with separate tub and shower. The legal suite on the lower floor has its own entrance, patio and laundry hook up making it the perfect mortgage helper. This home has been meticulously maintained and there is nothing to do but move in and enjoy! Hot water on demand and dual heat pump with AC means you’ll be comfortable year round. Walking distance to Royal Roads University and Colwood Elementary. Everything Colwood and Victoria has to offer is only a short drive, bike ride, or bus route away. The strata is professionally managed to keep your investment safe and secure. Book your private showing today. (id:1945)
powered by

Property Details
- Cooling: Air Conditioned
- Heating: Heat Pump, Natural gas
- Year Built: 2019
- Structure Type: Row / Townhouse
- Architectural Style: Westcoast
Interior Features
- Living Area: 1802
- Bedrooms Total: 3
- Fireplaces Total: 1
- Above Grade Finished Area: 1594
- Above Grade Finished Area Units: square feet
Exterior & Lot Features
- Lot Features: Rectangular
- Lot Size Units: square feet
- Parking Total: 2
- Lot Size Dimensions: 1553
Location & Community
- Common Interest: Condo/Strata
- Community Features: Family Oriented, Pets Allowed
Property Management & Association
- Association Fee: 450
Business & Leasing Information
- Lease Amount Frequency: Monthly
Tax & Legal Information
- Zoning: Multi-Family
- Parcel Number: 030-443-857
- Tax Annual Amount: 3512
- Zoning Description: M6
Room Dimensions

This listing content provided by REALTOR.ca has
been licensed by REALTOR®
members of The Canadian Real Estate Association
members of The Canadian Real Estate Association
Nearby Listings Stat
Active listings
23
Min Price
$649,900
Max Price
$1,249,000
Avg Price
$999,039
Days on Market
61 days
Sold listings
13
Min Sold Price
$699,000
Max Sold Price
$1,399,900
Avg Sold Price
$1,040,823
Days until Sold
54 days

















