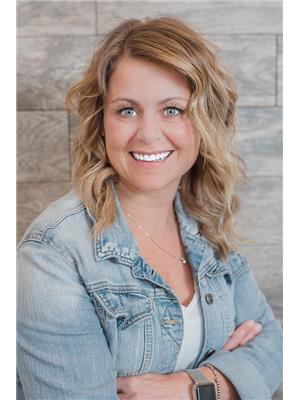3818 Sarcee Road Sw, Calgary
- Bedrooms: 4
- Bathrooms: 4
- Living area: 2111 square feet
- Type: Residential
- Added: 32 days ago
- Updated: 6 days ago
- Last Checked: 8 hours ago
Inner-city living at its finest in the prestigious community of Currie Barracks. This home has lovely curb appeal with its meticulous landscaping and cozy front porch. Featuring 4 bedrooms and over 3,150 sq ft of total living space, there's room for everyone to spread out. Upon entry you'll notice that the home is drenched in natural light and showcases stunning hardwood floors. Entertain in the open concept main floor with a spacious dining room, complete with coffered ceiling and roomy living area featuring gorgeous built-ins anchoring the stone surround gas fireplace. 12' wide patio doors lead to your private back deck extending the area for entertaining. Culinary enthusiasts will love the gourmet kitchen showcasing top of the line Jenn-Air appliances including gas stove top and built-in wall oven/microwave. Ample cabinet and counter space ensure optimal storage and work space while an expansive centre island offers a great area for loved ones to gather around. Across from the kitchen is a private den, ideal for a home office and an adjacent laundry/mudroom. As you ascend to the second level you'll be greeted with a full bathroom and three generous bedrooms, including the primary retreat. The serene primary is separate from the other two bedrooms and showcases vaulted ceilings and lavish 5pc ensuite complete with in-floor heat, marbled porcelain tile, glass enclosed shower, and relaxing soaker tub. The fully developed lower presents plush carpets, a massive rec room, complete with wet bar, full bathroom and fourth bedroom, ideal for guests or teens. The backdoor is an incredible retreat with gorgeous landscaping, raised gardens, multi-zone U/G irrigation and an oversized double detached garage. The low maintenance composite deck ensures outdoor dining can be enjoyed for years to come. Throughout the home you'll find in-ceiling speakers and home is equipped with a water softener. This enticing home is priced at an exceptional value and is a master planned communit y five minutes from Mount Royal University, with parks, recreation and other intermediate schools all within a few minutes reach. (id:1945)
powered by

Show
More Details and Features
Property DetailsKey information about 3818 Sarcee Road Sw
- Cooling: Central air conditioning
- Heating: Forced air, In Floor Heating, Natural gas
- Stories: 2
- Year Built: 2011
- Structure Type: House
- Exterior Features: Vinyl siding
- Foundation Details: Poured Concrete
- Construction Materials: Wood frame
Interior FeaturesDiscover the interior design and amenities
- Basement: Finished, Full
- Flooring: Tile, Hardwood, Carpeted
- Appliances: Washer, Refrigerator, Water softener, Cooktop - Gas, Dishwasher, Dryer, Microwave, Oven - Built-In
- Living Area: 2111
- Bedrooms Total: 4
- Fireplaces Total: 1
- Bathrooms Partial: 1
- Above Grade Finished Area: 2111
- Above Grade Finished Area Units: square feet
Exterior & Lot FeaturesLearn about the exterior and lot specifics of 3818 Sarcee Road Sw
- Lot Features: Treed, Back lane
- Lot Size Units: square meters
- Parking Total: 2
- Parking Features: Detached Garage
- Lot Size Dimensions: 366.00
Location & CommunityUnderstand the neighborhood and community
- Common Interest: Freehold
- Street Dir Suffix: Southwest
- Subdivision Name: Currie Barracks
Tax & Legal InformationGet tax and legal details applicable to 3818 Sarcee Road Sw
- Tax Lot: 10
- Tax Year: 2024
- Tax Block: 9
- Parcel Number: 0034216069
- Tax Annual Amount: 5905
- Zoning Description: DC
Room Dimensions

This listing content provided by REALTOR.ca
has
been licensed by REALTOR®
members of The Canadian Real Estate Association
members of The Canadian Real Estate Association
Nearby Listings Stat
Active listings
78
Min Price
$450,000
Max Price
$2,795,000
Avg Price
$1,127,683
Days on Market
43 days
Sold listings
47
Min Sold Price
$585,000
Max Sold Price
$1,799,000
Avg Sold Price
$1,023,280
Days until Sold
47 days
Additional Information about 3818 Sarcee Road Sw












































