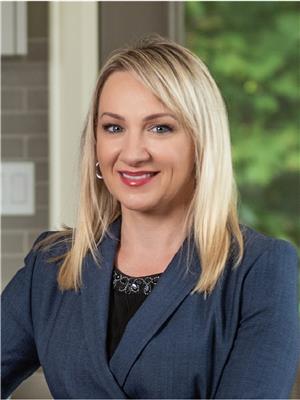17 Baycroft Boulevard, Angus
- Bedrooms: 4
- Bathrooms: 3
- Living area: 2822 square feet
- Type: Residential
- Added: 28 days ago
- Updated: 4 days ago
- Last Checked: 9 hours ago
BRAND-NEW 2,822 SQ FT HOME IN A GROWING, FAMILY-FRIENDLY COMMUNITY WITH IN-LAW POTENTIAL! Welcome to this stunning 2-storey home that’s ready to impress with beautifully finished living spaces! Nestled in a quiet, family-friendly neighbourhood, this home offers the ideal setting with nearby schools, parks, trails, shopping, and dining, all at your doorstep. Commuting is a breeze, with easy access to County Road 90, Highway 400, and nearby cities like Barrie, Alliston, and Base Borden. Step up to the elegant brick and siding exterior with a charming covered front porch, double-door entry, and an attached double-car garage. The builder will complete the driveway and lawn, ensuring the curb appeal is top-notch! The modern kitchen features upgraded cabinetry, complementary countertops, an island with a double sink, and a patio door walkout to the back deck. With its cozy fireplace, the great room flows effortlessly into the additional living and dining areas, creating the perfect space for family gatherings and entertaining. Head up the upgraded staircase and retreat to the spacious primary bedroom, offering two walk-in closets, and indulge in the luxurious 5-piece ensuite, complete with a soaker tub, a sizeable glass-walled shower with a bench, and a private water closet. Three additional bedrooms provide comfort and space for family or guests. The unspoiled walk-up basement offers 1,269 sq. ft. of additional space with the potential for an in-law suite. All you have to do here is bring your boxes, toothbrush, and maybe a pizza for moving day - your #HomeToStay awaits! (id:1945)
powered by

Property DetailsKey information about 17 Baycroft Boulevard
- Cooling: Central air conditioning
- Heating: Forced air, Natural gas
- Stories: 2
- Year Built: 2024
- Structure Type: House
- Exterior Features: Brick, Vinyl siding
- Foundation Details: Poured Concrete
- Architectural Style: 2 Level
Interior FeaturesDiscover the interior design and amenities
- Basement: Unfinished, Full
- Appliances: Central Vacuum - Roughed In, Hood Fan
- Living Area: 2822
- Bedrooms Total: 4
- Bathrooms Partial: 1
- Above Grade Finished Area: 2822
- Above Grade Finished Area Units: square feet
- Above Grade Finished Area Source: Other
Exterior & Lot FeaturesLearn about the exterior and lot specifics of 17 Baycroft Boulevard
- Lot Features: Sump Pump
- Water Source: Municipal water
- Parking Total: 4
- Parking Features: Attached Garage
Location & CommunityUnderstand the neighborhood and community
- Directions: Centre St/Baycroft Blvd
- Common Interest: Freehold
- Subdivision Name: ES10 - Angus
- Community Features: Community Centre
Utilities & SystemsReview utilities and system installations
- Sewer: Municipal sewage system
Tax & Legal InformationGet tax and legal details applicable to 17 Baycroft Boulevard
- Tax Annual Amount: 3815.75
- Zoning Description: R1
Room Dimensions

This listing content provided by REALTOR.ca
has
been licensed by REALTOR®
members of The Canadian Real Estate Association
members of The Canadian Real Estate Association
Nearby Listings Stat
Active listings
12
Min Price
$699,900
Max Price
$1,269,900
Avg Price
$909,999
Days on Market
38 days
Sold listings
4
Min Sold Price
$649,999
Max Sold Price
$949,900
Avg Sold Price
$790,975
Days until Sold
72 days
Nearby Places
Additional Information about 17 Baycroft Boulevard

































