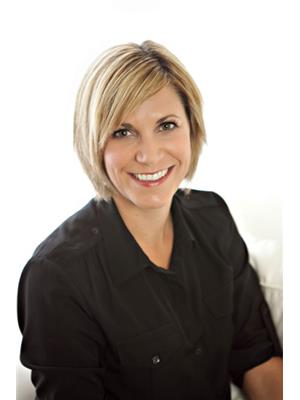516 2511 Lakeshore Road W, Oakville Bronte West
- Bedrooms: 2
- Bathrooms: 2
- Type: Apartment
- Added: 10 days ago
- Updated: 1 days ago
- Last Checked: 17 hours ago
Fabulous Opportunity for carefree condo living in one of Bronte's most sought-after locations, Bronte Harbour Club, nestled on the shores of Bronte Creek, with views of the Lake and Bronte Village from your balcony and windows! A welcoming, bright, updated condo with 2 Beds and 2 Full Baths, 2 Owned Underground Parking (Tandem - P2 #9 & 42) and 1 Owned Locker (P2 #68). Features include 9 Ft Ceilings, Living & dining room floor to ceilings windows, walk-out to balcony from Living / Dining & Primary Bedroom. Hardwood floors, elegant white Kitchen with quartz counters, breakfast bar, extended upper cabinets, pendant lighting and marble backsplash. Primary Bed with walk-out to balcony, walk-in closet and 4 Pc Ensuite Bathroom with vanity. 2nd Bed with closet, hardwood flooring and views of the Bronte. Stunning Main 3 Pc Bath with walk-in shower. Spacious foyer with large entry closet and convenient spacious walk-in Laundry / Storage room with Pantry shelving. All closets with custom shelving. Upgraded light fixtures throughout. Enjoy a wonderful community, with the conveniences of all amenities 24/7 Concierge/Security, Smoke-Free Building, Indoor Pool/Hot Tub, sauna, exercise room, games room, woodworking rm, party rm, guest suite, huge outdoor terrace to relax or entertain in stunning setting. Enjoy a carefree lifestyle steps from the shores of Lake Ontario, watch boats at Bronte Marina, enjoy shops, cafes, restaurants from casual pubs, tapas & wine bars to fine dining. Close to transit, GO & QEW (id:1945)
powered by

Property Details
- Cooling: Central air conditioning
- Heating: Forced air, Natural gas
- Structure Type: Apartment
- Exterior Features: Concrete
- Foundation Details: Poured Concrete
Interior Features
- Appliances: Washer, Refrigerator, Dishwasher, Stove, Dryer, Microwave, Blinds, Garage door opener, Garage door opener remote(s)
- Bedrooms Total: 2
Exterior & Lot Features
- View: Lake view
- Lot Features: Flat site, Balcony, In suite Laundry
- Parking Total: 2
- Pool Features: Indoor pool
- Parking Features: Underground, Tandem
- Building Features: Storage - Locker, Exercise Centre, Recreation Centre, Party Room, Security/Concierge
- Waterfront Features: Waterfront
Location & Community
- Directions: Lakeshore Rd W & Bronte Rd
- Common Interest: Condo/Strata
- Street Dir Suffix: West
- Community Features: Community Centre, Pet Restrictions
Property Management & Association
- Association Fee: 964.62
- Association Name: First Service General
- Association Fee Includes: Common Area Maintenance, Heat, Water, Insurance, Parking
Tax & Legal Information
- Tax Year: 2024
- Tax Annual Amount: 3669
- Zoning Description: R8
Additional Features
- Security Features: Security guard
Room Dimensions
This listing content provided by REALTOR.ca has
been licensed by REALTOR®
members of The Canadian Real Estate Association
members of The Canadian Real Estate Association














