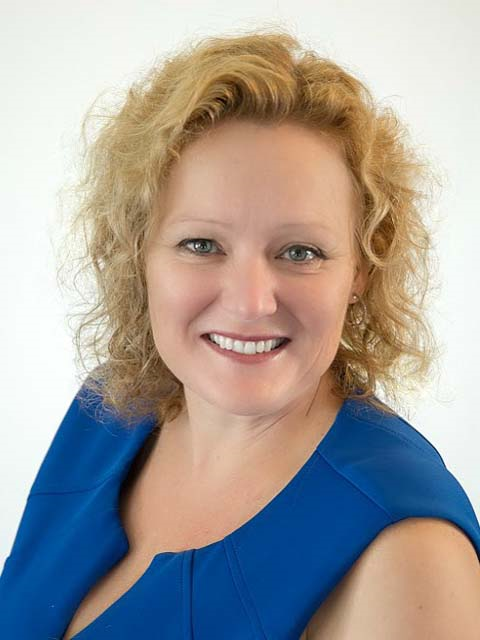1451 Bala Drive, Oshawa
- Bedrooms: 5
- Bathrooms: 2
- Type: Residential
- Added: 2 days ago
- Updated: 1 days ago
- Last Checked: 6 hours ago
Welcome to 1451 Bala Drive! Originally designed as a 3-bedroom, this bright and spacious bungalow has been converted into a 2-bedroom to create a luxurious primary suite -- easily restored to its original layout if needed. The spacious living room and kitchen both feature large bay windows that flood the space with natural light, enhancing the home's warm and inviting atmosphere.A separate entrance leading to the basement provides added convenience, making the finished space ideal for extended family and guests, or perfect for extra living space and a home office. The private backyard offers an oversized deck with ample space for entertaining. Situated near top-rated schools, shopping, and with quick access to Highway 401, this home blends comfort and convenience. (id:1945)
powered by

Property DetailsKey information about 1451 Bala Drive
- Cooling: Central air conditioning
- Heating: Forced air, Natural gas
- Stories: 1
- Structure Type: House
- Exterior Features: Stone, Vinyl siding
- Foundation Details: Concrete
- Architectural Style: Bungalow
Interior FeaturesDiscover the interior design and amenities
- Basement: Finished, Separate entrance, N/A
- Flooring: Hardwood, Laminate, Carpeted
- Appliances: Washer, Refrigerator, Dishwasher, Stove, Dryer, Water Heater
- Bedrooms Total: 5
- Bathrooms Partial: 1
Exterior & Lot FeaturesLearn about the exterior and lot specifics of 1451 Bala Drive
- Water Source: Municipal water
- Parking Total: 3
- Pool Features: Above ground pool
- Lot Size Dimensions: 50.04 x 119.53 FT
Location & CommunityUnderstand the neighborhood and community
- Directions: Lakeview Ave & Bala Dr
- Common Interest: Freehold
Utilities & SystemsReview utilities and system installations
- Sewer: Sanitary sewer
Tax & Legal InformationGet tax and legal details applicable to 1451 Bala Drive
- Tax Annual Amount: 4424.08
Room Dimensions
| Type | Level | Dimensions |
| Kitchen | Main level | 4.51 x 4.03 |
| Living room | Main level | 3.72 x 5.55 |
| Primary Bedroom | Main level | 3.45 x 5.73 |
| Bedroom 2 | Main level | 3.11 x 3 |
| Bedroom 3 | Basement | 3.66 x 4.33 |
| Bedroom 4 | Basement | 3.3 x 3.08 |
| Recreational, Games room | Basement | 3.98 x 6.03 |

This listing content provided by REALTOR.ca
has
been licensed by REALTOR®
members of The Canadian Real Estate Association
members of The Canadian Real Estate Association
Nearby Listings Stat
Active listings
20
Min Price
$449,000
Max Price
$879,000
Avg Price
$686,859
Days on Market
39 days
Sold listings
14
Min Sold Price
$484,900
Max Sold Price
$879,000
Avg Sold Price
$681,135
Days until Sold
32 days













