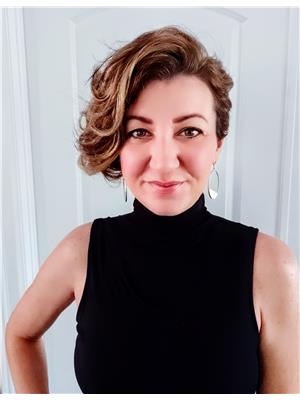180 Kirkland Place, Whitby
- Bedrooms: 3
- Bathrooms: 2
- Type: Townhouse
- Added: 13 days ago
- Updated: 13 days ago
- Last Checked: 8 hours ago
Beautiful Family Home In Whitby's Finest Williamsburg Community. End Unit Like A Semi. Lovingly Cared By The Original Owner. Eco Friendly Metal Roof, Keeps You Cool in The Summer And Warm in The Winter. Hardwood Floors. Newer Appliances. Quartz Counter Top In Kitchen And Bathroom. Clean And Shows 10++. No Sidewalk, Parking Space for 3 Cars Including The Garage. Potential To Extend. Walking Distance To One Of The Top Ranking Schools. Offering: Schools, Parks, Nature Trails, Close Proximity To Shopping Centers, Restaurants, And Minutes To 412 Which Links To 401/407. Main Floor Has Garage Access. Beautifully Finished Basement. Fully Fence Backyard With A Vegetable Garden And An Apple Tree. Nice Deck Overlooking The Backyard. (id:1945)
powered by

Property Details
- Cooling: Central air conditioning
- Heating: Forced air, Natural gas
- Stories: 2
- Structure Type: Row / Townhouse
- Exterior Features: Brick, Vinyl siding
- Foundation Details: Concrete
Interior Features
- Basement: Finished, N/A
- Flooring: Tile, Hardwood, Vinyl
- Appliances: Washer, Refrigerator, Dishwasher, Stove, Dryer, Garage door opener
- Bedrooms Total: 3
- Bathrooms Partial: 1
Exterior & Lot Features
- Lot Features: Carpet Free
- Water Source: Municipal water
- Parking Total: 3
- Parking Features: Attached Garage
- Lot Size Dimensions: 33.45 x 115.42 FT
Location & Community
- Directions: Taunton/Country Lane
- Common Interest: Freehold
Utilities & Systems
- Sewer: Sanitary sewer
Tax & Legal Information
- Tax Annual Amount: 4710.46
Room Dimensions

This listing content provided by REALTOR.ca has
been licensed by REALTOR®
members of The Canadian Real Estate Association
members of The Canadian Real Estate Association














