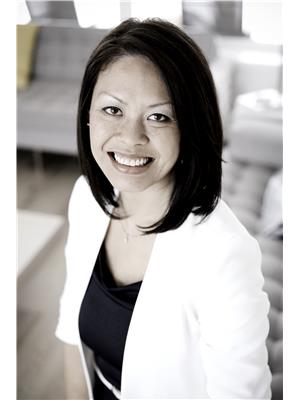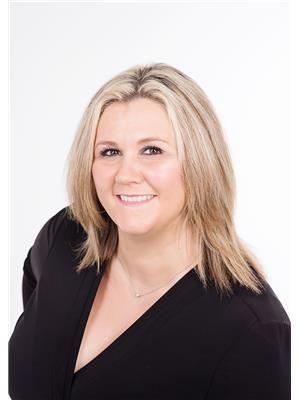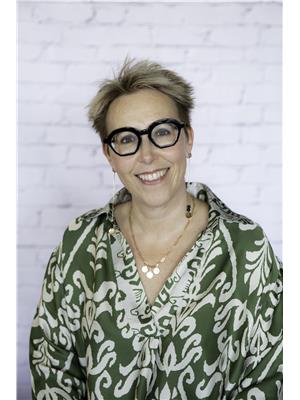398 Rainbow Cr, Sherwood Park
- Bedrooms: 3
- Bathrooms: 3
- Living area: 162.48 square meters
- Type: Residential
- Added: 19 days ago
- Updated: 18 days ago
- Last Checked: 20 hours ago
Welcome to this charming 1748 sqft two-storey home nestled in Regency Park located at the end of a peaceful cul-de-sac. This well-maintained residence boasts an abundance of natural light, thanks to its numerous windows With three spacious bedrooms, including a master suite complete with a full ensuite, its perfect for families or those seeking extra space. The open-concept kitchen flows seamlessly into the dining room, making it ideal for entertaining. Cozy up by the gas fireplace during chilly evenings. This home has seen many upgrades, including newer roof, appliances, furnace, A/C and hot water tank. An air purifier installed in 2015 and stylish Hunter Douglas blinds add to the modern conveniences. Step outside to a quaint backyard adorned with lovely trees and shrubs, providing a private and serene retreat. This delightful home is a perfect blend of comfort, style, and tranquility! Comes with a double attached garage. Close to schools and shopping! (id:1945)
powered by

Property Details
- Cooling: Central air conditioning
- Heating: Forced air
- Stories: 2
- Year Built: 1998
- Structure Type: House
Interior Features
- Basement: Unfinished, Full
- Appliances: Washer, Refrigerator, Central Vacuum, Dishwasher, Stove, Dryer, Microwave, Hood Fan, Storage Shed, Window Coverings, Garage door opener, Garage door opener remote(s)
- Living Area: 162.48
- Bedrooms Total: 3
- Fireplaces Total: 1
- Bathrooms Partial: 1
- Fireplace Features: Gas, Unknown
Exterior & Lot Features
- Lot Features: Cul-de-sac, See remarks
- Lot Size Units: square meters
- Parking Total: 6
- Parking Features: Attached Garage
- Building Features: Ceiling - 9ft
- Lot Size Dimensions: 453.6
Location & Community
- Common Interest: Freehold
- Community Features: Public Swimming Pool
Tax & Legal Information
- Parcel Number: 7375068005
Room Dimensions
This listing content provided by REALTOR.ca has
been licensed by REALTOR®
members of The Canadian Real Estate Association
members of The Canadian Real Estate Association


















