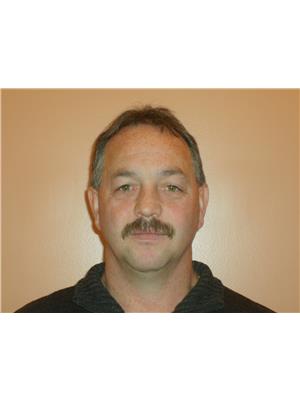73 313 Westland Road, Quesnel
- Bedrooms: 3
- Bathrooms: 2
- Living area: 1190 square feet
- Type: Mobile
- Added: 46 days ago
- Updated: 46 days ago
- Last Checked: 13 hours ago
* PREC - Personal Real Estate Corporation. Very open floor plan in this brand NEW, modern unit! 3 beds, 2 baths with almost 1200 square feet of living space. Located south of town in a well- managed park, you are close to shopping, recreation, and amenities. This unit has a great floor plan, in addition to the bedrooms, there is an office nook just off the kitchen! Bright primary suite with a decent sized walk in and 3 pc bath with a full walk-in shower with glass door. Kitchen features stainless appliances, subway tile, and sleek, grey cabinets! The Seller is also including a portable air conditioner and washer & dryer. This home is move in ready! Full warranty available and this price includes GST. (id:1945)
powered by

Property DetailsKey information about 73 313 Westland Road
Interior FeaturesDiscover the interior design and amenities
Exterior & Lot FeaturesLearn about the exterior and lot specifics of 73 313 Westland Road
Location & CommunityUnderstand the neighborhood and community
Tax & Legal InformationGet tax and legal details applicable to 73 313 Westland Road
Room Dimensions

This listing content provided by REALTOR.ca
has
been licensed by REALTOR®
members of The Canadian Real Estate Association
members of The Canadian Real Estate Association
Nearby Listings Stat
Active listings
6
Min Price
$269,000
Max Price
$475,000
Avg Price
$374,650
Days on Market
42 days
Sold listings
4
Min Sold Price
$150,000
Max Sold Price
$558,888
Avg Sold Price
$431,172
Days until Sold
81 days














