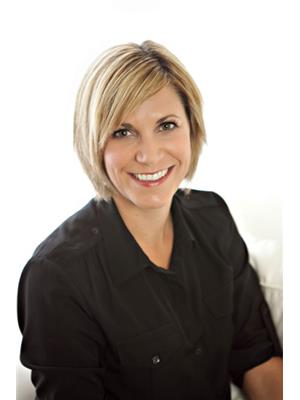216 Plains Road W Unit C 205, Burlington
- Bedrooms: 2
- Bathrooms: 2
- Living area: 1242 square feet
- Type: Apartment
Source: Public Records
Note: This property is not currently for sale or for rent on Ovlix.
We have found 6 Condos that closely match the specifications of the property located at 216 Plains Road W Unit C 205 with distances ranging from 2 to 10 kilometers away. The prices for these similar properties vary between 474,900 and 629,999.
Nearby Listings Stat
Active listings
34
Min Price
$599,888
Max Price
$2,095,000
Avg Price
$901,395
Days on Market
44 days
Sold listings
14
Min Sold Price
$574,900
Max Sold Price
$2,795,000
Avg Sold Price
$1,093,948
Days until Sold
45 days
Property Details
- Heating: Forced air, Natural gas
- Stories: 1
- Year Built: 1998
- Structure Type: Apartment
- Exterior Features: Brick
- Foundation Details: Block
Interior Features
- Living Area: 1242
- Bedrooms Total: 2
- Above Grade Finished Area: 1242
- Above Grade Finished Area Units: square feet
- Above Grade Finished Area Source: Other
Exterior & Lot Features
- Lot Features: Balcony, Paved driveway, Shared Driveway
- Water Source: Municipal water
- Parking Total: 1
- Parking Features: Underground
- Building Features: Party Room
Location & Community
- Directions: Plains Road & Daryl Drive
- Common Interest: Condo/Strata
- Street Dir Suffix: West
- Subdivision Name: 303 - Aldershot South
- Community Features: Quiet Area
Property Management & Association
- Association Fee: 681
- Association Fee Includes: Water, Insurance, Parking
Utilities & Systems
- Sewer: Municipal sewage system
Tax & Legal Information
- Tax Annual Amount: 3057
Wonderfully bright & spacious 2bedroom 2 bath condo, facing a lush green landscape from an oversized balcony in sought after Oakland Greens, a group of 6 buildings only 4 floors high. The kitchen has JUST been upgraded w/stainless steel appliances, quartz counters, undermount sinks, taps and white cabinetry. Baths have new lighting & new electrical switches thruout, plus 2024 installed heating & a/c. Status certificate available. Underground parking #205 & Locker #205. Includes a party room, an EV plug in & a car wash station. Fabulous Aldershot location close to the RBG, shopping, restaurants, public transit & The Burlington Golf Club. Please include 801 and Schedule B. 48 hour irrev. RSA (id:1945)








