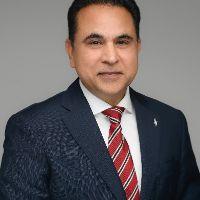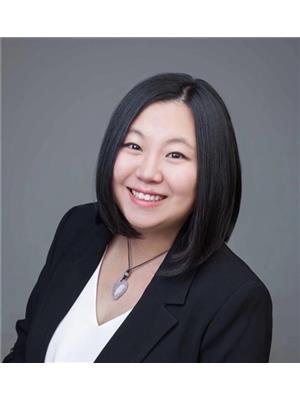12266 64 Avenue, Surrey
- Bedrooms: 7
- Bathrooms: 5
- Living area: 3265 square feet
- Type: Residential
- Added: 59 days ago
- Updated: 58 days ago
- Last Checked: 15 hours ago
Welcome to your dream home in the prestigious Panorama Ridge, Boundary Park Subdivision. This meticulously maintained home showcases true pride of ownership. Offering 7 spacious bedrooms, 5 bathrooms & 3 Kitchens, it's perfect for a growing family. The main floor boasts a bright living room, a formal dining area, and a large kitchen equipped with ample cabinetry and counter space. Downstairs, this home provides 2 basement suites-a 2BD & a 1BD unit, each with private entrances. Whether you're seeking rental income or additional living space for extended family, these suites offer incredible flexibility and investment potential. It is within walking distance of bus stops, top-rated schools, and shopping centers, ensuring convenience at every turn. it's ready for you to move in and enjoy! (id:1945)
powered by

Property DetailsKey information about 12266 64 Avenue
- Heating: Natural gas, Hot Water
- Year Built: 1993
- Structure Type: House
- Architectural Style: Other
Interior FeaturesDiscover the interior design and amenities
- Basement: Finished, Unknown
- Appliances: Washer, Refrigerator, Dishwasher, Stove, Dryer
- Living Area: 3265
- Bedrooms Total: 7
- Fireplaces Total: 2
Exterior & Lot FeaturesLearn about the exterior and lot specifics of 12266 64 Avenue
- Water Source: Municipal water
- Lot Size Units: square feet
- Parking Total: 6
- Parking Features: Garage
- Lot Size Dimensions: 7114
Location & CommunityUnderstand the neighborhood and community
- Common Interest: Freehold
Utilities & SystemsReview utilities and system installations
- Sewer: Sanitary sewer, Storm sewer
- Utilities: Water, Natural Gas, Electricity
Tax & Legal InformationGet tax and legal details applicable to 12266 64 Avenue
- Tax Year: 2024
- Tax Annual Amount: 7138.64

This listing content provided by REALTOR.ca
has
been licensed by REALTOR®
members of The Canadian Real Estate Association
members of The Canadian Real Estate Association
Nearby Listings Stat
Active listings
28
Min Price
$1,285,000
Max Price
$7,499,000
Avg Price
$2,049,043
Days on Market
69 days
Sold listings
6
Min Sold Price
$1,349,999
Max Sold Price
$2,299,888
Avg Sold Price
$1,813,815
Days until Sold
129 days
Nearby Places
Additional Information about 12266 64 Avenue


















































