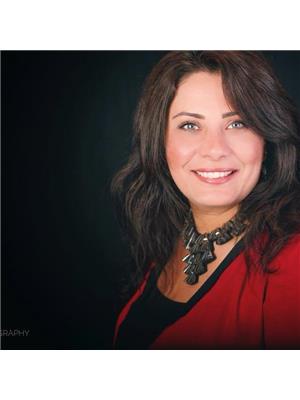1101 Lackner Boulevard Unit 0212, Kitchener
- Bedrooms: 2
- Bathrooms: 2
- Living area: 1223 square feet
- Type: Apartment
- Added: 7 days ago
- Updated: 7 days ago
- Last Checked: 8 hours ago
Big, Bright & Beautiful Brand New Built Corner Unit For Lease In Kitchener!This Condo Place Offers ALuxurious And Comfortable Living Space With 2 Walkout Sitting Areas. Spacious With 2 Bedrooms And 2Bathrooms, Providing Ample Space For Relaxation And Privacy. The Layout Seamlessly Connects TheLiving, Dining And Kitchen Areas, Creating A Bright And Inviting Atmosphere. The Open-Concept LivingSpace Includes A Spacious Kitchen With Upgraded Stainless Steel Appliances, Ample Cabinet AndStorage Space, Quartz Countertops, A Tile Backsplash, And A Build-In Microwave. The Primary BedroomOffers a Huge Walk-In Closet & A3 Pc Ensuite Bathroom With A Beautiful Vanity And A Walk-In GlassAnd Tile Shower. The Building is Steps From Shopping Plaza and over looking into the woods. (id:1945)
Show More Details and Features
Property DetailsKey information about 1101 Lackner Boulevard Unit 0212
Interior FeaturesDiscover the interior design and amenities
Exterior & Lot FeaturesLearn about the exterior and lot specifics of 1101 Lackner Boulevard Unit 0212
Location & CommunityUnderstand the neighborhood and community
Business & Leasing InformationCheck business and leasing options available at 1101 Lackner Boulevard Unit 0212
Property Management & AssociationFind out management and association details
Utilities & SystemsReview utilities and system installations
Tax & Legal InformationGet tax and legal details applicable to 1101 Lackner Boulevard Unit 0212
Room Dimensions

This listing content provided by REALTOR.ca has
been licensed by REALTOR®
members of The Canadian Real Estate Association
members of The Canadian Real Estate Association
















