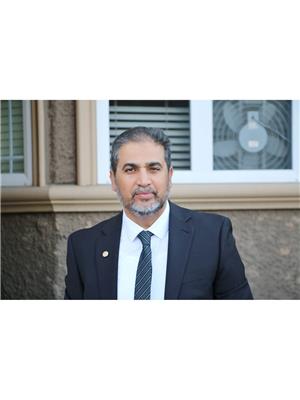11408 55 Av Nw, Edmonton
- Bedrooms: 5
- Bathrooms: 4
- Living area: 186 m2
- Type: Residential
Source: Public Records
Note: This property is not currently for sale or for rent on Ovlix.
We have found 6 Houses that closely match the specifications of the property located at 11408 55 Av Nw with distances ranging from 2 to 10 kilometers away. The prices for these similar properties vary between 510,000 and 748,900.
11408 55 Av Nw was built 4 years ago in 2020. If you would like to calculate your mortgage payment for this this listing located at T6H0X4 and need a mortgage calculator please see above.
Nearby Places
Name
Type
Address
Distance
Alberta School for the Deaf
School
6240 113 St
0.8 km
Southgate Centre
Shopping mall
5015 111 St NW
1.1 km
Foote Field
Stadium
11601 68 Ave
1.3 km
Harry Ainlay High School
School
4350 111 St
1.5 km
Westbrook School
School
11915 40 Ave
2.1 km
Snow Valley Ski Club
Establishment
13204 45 Ave NW
2.2 km
Golden Rice Bowl Chinese Restaurant
Restaurant
5365 Gateway Blvd NW
2.3 km
Vernon Barford Junior High School
School
32 Fairway Dr NW
2.4 km
Strathcona High School
School
10450 72 Ave NW
2.5 km
Edmonton Valley Zoo
Zoo
13315 Buena Vista Rd
2.8 km
Boston Pizza
Restaurant
10854 82 Ave NW
3.0 km
University of Alberta Hospital
Hospital
8440 112 St NW
3.1 km
Property Details
- Structure: Deck
Location & Community
- Municipal Id: ZZ999999999
- Ammenities Near By: Playground, Public Transit, Schools, Shopping, Ski hill
Additional Features
- Features: Flat site, Lane, Wet bar
MODERN, FARMHOUSE STYLE, INFILL IN LENDRUM PLACE! 3+2 bedroom, 3.5 bath home with finished basement, deck, landscaping and double detached garage. Built by Justin Gray Homes just steps to Lendrum Park, walking distance to Lendrum School, Avalon, new park, and close to Southgate, LRT, and U of A. Open floor plan. Spacious living room with huge south windows and fireplace. Large dining area opens to a Chef's kitchen with island, waterfall quartz counter, stainless steel appliances: 5-burner gas convection range, French-door fridge, built-in microwave, and spacious pantry. Main floor mud room and half bath. The second floor has 3 bedrooms and 2 full baths including a King-sized master bedroom, 5-piece en-suite with double sinks, spacious shower, soaker tub, and walk-in closet. Two good-sized kids bedrooms and full 4-piece bath plus second floor laundry with front-load washer and dryer. Finished basement with big family/media room with bar area, two good-sized bedrooms and full 4-piece bath. Welcome home! (id:1945)
Demographic Information
Neighbourhood Education
| Master's degree | 20 |
| Bachelor's degree | 40 |
| University / Above bachelor level | 10 |
| University / Below bachelor level | 15 |
| Certificate of Qualification | 10 |
| College | 15 |
| University degree at bachelor level or above | 80 |
Neighbourhood Marital Status Stat
| Married | 120 |
| Widowed | 15 |
| Divorced | 15 |
| Separated | 5 |
| Never married | 50 |
| Living common law | 20 |
| Married or living common law | 140 |
| Not married and not living common law | 80 |
Neighbourhood Construction Date
| 1961 to 1980 | 95 |
| 1960 or before | 10 |










