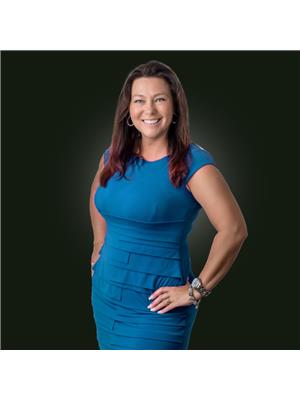498 Farms Road, Kawartha Lakes Woodville
- Bedrooms: 3
- Bathrooms: 1
- Type: Residential
- Added: 11 days ago
- Updated: 1 days ago
- Last Checked: 22 hours ago
Exceptional property and an exceptional fairy tale concept. This 3 bedroom log home was on the original farmstead, and relocated to this one acre lot log by log with tender loving care around 1990. Hand chinked. Care has been given to the landscaping in the front yard focused around the large circular driveway. It is well treed, almost impossible to see from the road. Very private. Abundance of sheds for storage. The main workshop has hydro panel (not serviced though). There are wood floors. The whole property inside and out has a cozy/ rustic in appearance/ feel. Drilled well, septic system. Mostly used seasonally with heat coming from the wood stove, but baseboards also exist to bring comfort all year round.. In addition it has a propane fireplace. Addition at the back- perfect for artist studio or for the music lovers out there. Perfect for a place to get away from the hustle and bustle... or settle in and raise a family. On a school bus route.
powered by

Property Details
- Heating: Baseboard heaters, Electric
- Stories: 1.5
- Structure Type: House
- Exterior Features: Wood, Log
- Foundation Details: Stone, Poured Concrete
Interior Features
- Basement: Partial
- Bedrooms Total: 3
- Fireplaces Total: 1
Exterior & Lot Features
- Lot Features: Wooded area
- Parking Total: 5
- Building Features: Fireplace(s)
- Lot Size Dimensions: 210 x 210 FT
Location & Community
- Directions: Between Lorneville & Glenarm
- Common Interest: Freehold
- Community Features: School Bus
Utilities & Systems
- Sewer: Septic System
Tax & Legal Information
- Tax Year: 2024
- Tax Annual Amount: 1729
- Zoning Description: A1 (Agricultural)
Room Dimensions

This listing content provided by REALTOR.ca has
been licensed by REALTOR®
members of The Canadian Real Estate Association
members of The Canadian Real Estate Association
















