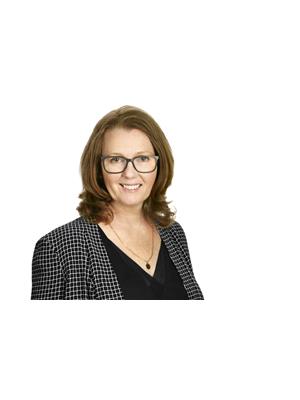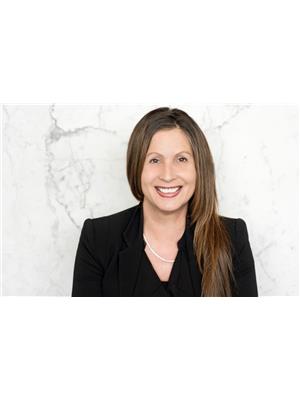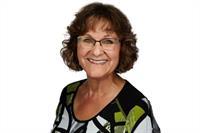125 Richardson Street, Guelph Eramosa Rockwood
- Bedrooms: 7
- Bathrooms: 9
- Type: Residential
- Added: 85 days ago
- Updated: 19 hours ago
- Last Checked: 11 hours ago
Unlock a rare and turn-key investment opportunity, renovated in 2018 in the heart of Rockwood with this fully rented, income-generating property! Boasting exceptional rental potential, this versatile home is ideal for long-term, short-term, or co-living arrangements. This property is currently fully rented with A+ tenants, ensuring a reliable income stream. The current tenants have been carefully selected, offering a solid rental history. Each tenant occupies one of the 276sqft suites, and given the attractive setup, there is a high demand for units like these in the Rockwood area.\r\nThe tenants enjoy the comforts of home with features such as cozy gas fireplaces, private ensuites, large closets, and access to the shared, chef-inspired kitchen with 2 sinks, 2 dishwashers, large fridge/freezer combo and laundry facilities on the main floor. \r\nMain Floor Suites: The 4 large, private suites on the main floor are occupied by long-term and short-term tenants, private ensuite bathrooms, gas fireplaces and large closets. Second Floor Suites: Two spacious suites on the second floor, each with their own 3-piece ensuite, large closets, and gas fireplaces, are rented out to reliable tenants\r\nThird Floor Loft is currently being renovated with a 3-piece ensuitefrom a 2pce, is offering the potential to increase rental income even further. Finished Basement: The finished basement features a recreation room with a kitchenette and family area, easily adaptable into a basement apartment for additional rental income. Guaranteed Rental Income: With A+ tenants already in place, this is a low-risk, high-reward investment with immediate cash flow.\r\nPrime Location: Situated near the Rockwood Conservation Area, the property attracts tenants who appreciate the quiet, scenic surroundings, yet still want access to outdoor activities and amenities. There is a bus that runs regularly to Guelph \r\nNew Ash fault driveway with ample parking (Sept 2024) (id:1945)
powered by

Property DetailsKey information about 125 Richardson Street
- Cooling: Central air conditioning, Air exchanger
- Heating: Forced air, Natural gas
- Stories: 3
- Structure Type: House
- Exterior Features: Brick, Vinyl siding
- Foundation Details: Stone, Poured Concrete
Interior FeaturesDiscover the interior design and amenities
- Basement: Partially finished, Walk-up, N/A
- Appliances: Washer, Refrigerator, Water purifier, Water softener, Dishwasher, Stove, Range, Dryer, Freezer, Window Coverings, Water Heater
- Bedrooms Total: 7
- Fireplaces Total: 6
- Bathrooms Partial: 2
Exterior & Lot FeaturesLearn about the exterior and lot specifics of 125 Richardson Street
- Lot Features: Flat site, Wheelchair access, Sump Pump
- Water Source: Municipal water
- Parking Total: 10
- Lot Size Dimensions: 66 x 132 FT
Location & CommunityUnderstand the neighborhood and community
- Directions: Alma Street East, right onto Inkerman, left onto Balaclava street and follow it around to Richardson.
- Common Interest: Freehold
Utilities & SystemsReview utilities and system installations
- Sewer: Sanitary sewer
Tax & Legal InformationGet tax and legal details applicable to 125 Richardson Street
- Tax Year: 2024
- Tax Annual Amount: 8570.06
- Zoning Description: R1
Additional FeaturesExplore extra features and benefits
- Security Features: Smoke Detectors
- Property Condition: Insulation upgraded
Room Dimensions
| Type | Level | Dimensions |
| Bedroom | Third level | 7.19 x 5.89 |
| Bathroom | Basement | 2.62 x 2.46 |
| Foyer | Main level | 4.27 x 3.02 |
| Bathroom | Main level | 2.57 x 2.41 |
| Bathroom | Main level | 2.57 x 2.41 |
| Bathroom | Main level | 2.57 x 2.41 |
| Bathroom | Main level | 2.57 x 2.41 |
| Laundry room | Main level | 1.93 x 1.85 |
| Bathroom | Second level | 2.97 x 1.93 |
| Bathroom | Second level | 3.4 x 2.36 |
| Other | Main level | 7.67 x 4.98 |
| Bathroom | Third level | 2.59 x 1.73 |
| Family room | Basement | 9.14 x 8.84 |
| Kitchen | Lower level | 3.05 x 1.83 |
| Sitting room | Main level | 4.95 x 5.16 |
| Bathroom | Main level | 1.73 x 1.6 |
| Bedroom | Main level | 5.59 x 4.14 |
| Bedroom | Main level | 5.72 x 4.14 |
| Bedroom | Main level | 5.72 x 4.11 |
| Bedroom | Main level | 5.69 x 4.11 |
| Bedroom | Second level | 3.58 x 6.27 |
| Bedroom | Second level | 3.56 x 4.55 |

This listing content provided by REALTOR.ca
has
been licensed by REALTOR®
members of The Canadian Real Estate Association
members of The Canadian Real Estate Association
Nearby Listings Stat
Active listings
1
Min Price
$1,650,000
Max Price
$1,650,000
Avg Price
$1,650,000
Days on Market
85 days
Sold listings
0
Min Sold Price
$0
Max Sold Price
$0
Avg Sold Price
$0
Days until Sold
days














