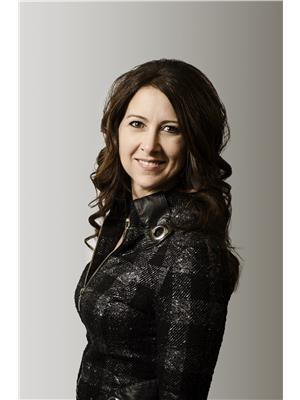157 Laing Crescent, Weyburn
- Bedrooms: 4
- Bathrooms: 1
- Living area: 1320 square feet
- Type: Mobile
- Added: 49 days ago
- Updated: 2 days ago
- Last Checked: 6 hours ago
Affordable 4 Bedroom family home with just over 1300 sq ft of living space. Welcome in to a large front entrance and an open concept layout ideal for family gatherings. The livingroom features a a unique ceiling featuring 100 year old barn wood for that special added touch. Notable upgrades include the water heater (2024), stove (2022), and central air conditioner (approx 3 years old). Added insulation for extra warmth and many updated PVC windows to keep bills low. Nestled on a beautiful lot, this property boasts a lovely yard filled with vibrant perennials, perfect for gardening enthusiasts or those who simply enjoy nature's beauty. Schedule your showing today and see how you can make this property your own! (id:1945)
powered by

Property DetailsKey information about 157 Laing Crescent
- Cooling: Central air conditioning
- Heating: Forced air, Natural gas
- Year Built: 1976
- Structure Type: Mobile Home
- Architectural Style: Mobile Home
Interior FeaturesDiscover the interior design and amenities
- Appliances: Washer, Refrigerator, Dishwasher, Stove, Dryer, Storage Shed
- Living Area: 1320
- Bedrooms Total: 4
Exterior & Lot FeaturesLearn about the exterior and lot specifics of 157 Laing Crescent
- Lot Features: Treed, Rectangular
- Parking Features: Parking Space(s), Gravel
- Lot Size Dimensions: 50x120
Location & CommunityUnderstand the neighborhood and community
- Common Interest: Freehold
Tax & Legal InformationGet tax and legal details applicable to 157 Laing Crescent
- Tax Year: 2024
- Tax Annual Amount: 2001
Room Dimensions

This listing content provided by REALTOR.ca
has
been licensed by REALTOR®
members of The Canadian Real Estate Association
members of The Canadian Real Estate Association
Nearby Listings Stat
Active listings
24
Min Price
$69,999
Max Price
$215,000
Avg Price
$132,921
Days on Market
134 days
Sold listings
4
Min Sold Price
$70,000
Max Sold Price
$225,000
Avg Sold Price
$151,875
Days until Sold
188 days

























