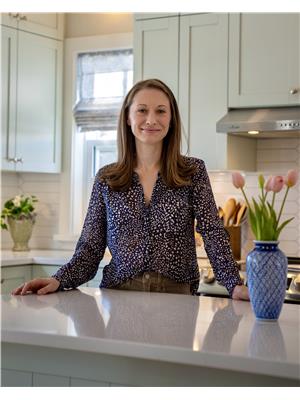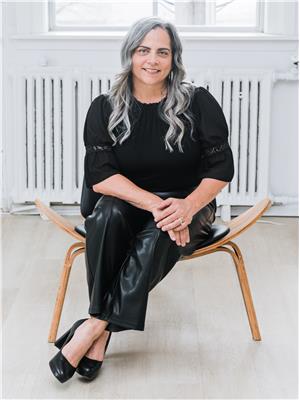325 Wild Iris Avenue, Ottawa
- Bedrooms: 4
- Bathrooms: 3
- Type: Residential
Source: Public Records
Note: This property is not currently for sale or for rent on Ovlix.
We have found 6 Houses that closely match the specifications of the property located at 325 Wild Iris Avenue with distances ranging from 2 to 10 kilometers away. The prices for these similar properties vary between 679,000 and 1,079,000.
Recently Sold Properties
Nearby Places
Name
Type
Address
Distance
Kallisto Greek Restaurant
Restaurant
2950 Bank St
0.7 km
Tim Hortons
Cafe
2951 Bank St
0.9 km
The Works Hunt Club
Restaurant
2525 Bank St
1.8 km
Shawarma Station
Restaurant
2446 Bank St
1.9 km
Gabriel Pizza
Restaurant
2446 Bank St
1.9 km
Tim Hortons
Cafe
2495 Bank St #19
1.9 km
Shoppers Drug Mart
Convenience store
2515 Bank St
1.9 km
Full Start Chinese Food Take Out
Restaurant
2515 Bank St
2.0 km
Pizza Pizza
Restaurant
2515 Bank St
2.0 km
Pho Mi Bo Ga
Restaurant
2430 Bank St #8
2.1 km
Shallows Restaurant
Restaurant
2425 Bank St
2.1 km
Thai Lanna
Restaurant
2401 Bank St
2.2 km
Property Details
- Cooling: Central air conditioning, Air exchanger
- Heating: Forced air, Natural gas
- Stories: 2
- Year Built: 2007
- Structure Type: House
- Exterior Features: Brick, Siding
- Foundation Details: Poured Concrete
- Construction Materials: Poured concrete
Interior Features
- Basement: Finished, Full
- Flooring: Tile, Hardwood, Wall-to-wall carpet
- Appliances: Washer, Refrigerator, Dishwasher, Stove, Dryer, Hood Fan
- Bedrooms Total: 4
- Fireplaces Total: 1
- Bathrooms Partial: 1
Exterior & Lot Features
- Lot Features: Automatic Garage Door Opener
- Water Source: Municipal water
- Parking Total: 4
- Parking Features: Attached Garage
- Lot Size Dimensions: 101.84 ft X 98.3 ft (Irregular Lot)
Location & Community
- Common Interest: Freehold
- Community Features: Family Oriented
Utilities & Systems
- Sewer: Municipal sewage system
Tax & Legal Information
- Tax Year: 2023
- Parcel Number: 043410311
- Tax Annual Amount: 6781
- Zoning Description: R3VV (1080)
Additional Features
- Photos Count: 30
- Map Coordinate Verified YN: true
Absolutely gorgeous, meticulously maintained 4 bedroom home at the very end of the street adding exceptional privacy and ample parking for guests. Main floors boasts vaulted ceiling in living room with gas fireplace, stunning stone wall from floor to ceiling, and huge windows flooding the main floor with natural light.Open concept kitchen, walk-in pantry, granite countertops and huge island. Main floor laundry/mud room, dining and flex space that can be used as a sitting room or office.Upper level has 4 large bedrooms, including a primary suite with an ensuite bath, walk-in closet and inviting window seat.Basement is fully finished with wall-to-wall carpet for added coziness and theatre room with sound proof insulation in walls and ceiling.Private office in basement with window for natural light. Fully fenced backyard with deck for entertaining, tall hedges for complete privacy, and amazing side yard as extra bonus space. Shopping nearby.Walking distance to parks, schools and trails. (id:1945)










