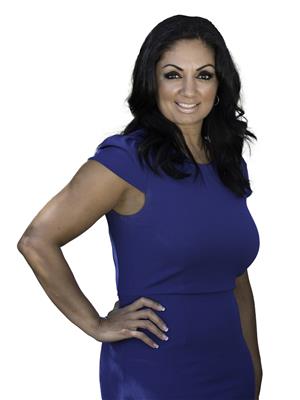7232 Mitch Owens Road, Greely
- Bedrooms: 3
- Bathrooms: 3
- Type: Residential
- Added: 68 days ago
- Updated: 57 days ago
- Last Checked: 7 days ago
Country living at its finest! Welcome home to this beautiful bungalow on a 0.35 acre plot of land with no rear neighbours. Situated in Greely just a quick 5-min drive into Findlay Creek for all of your shopping, restaurants and amenities. Beautiful curb appeal with interlock pathways, trees, and a covered front porch to enjoy your morning coffee on. This home boasts hardwd flooring, pot lighting and large open living spaces. Enjoy cooking in the large kitchen with upgraded cabinetry, S/S appls, and a wrap around island with a counter bar. Living room features a cozy electric FP for winter nights and in the summer enjoy dinner in the stunning dining rm surrounded by wall to wall windows. Basement is ready to be turned into whatever your needs are - just needs a ceiling to be finished. Massive open area with a convenient partial bath already complete. Enjoy entertaining in the backyard with views of the forest behind. Separate oversized garage perfect for holding all your tools and toys! (id:1945)
powered by

Property DetailsKey information about 7232 Mitch Owens Road
- Cooling: Central air conditioning
- Heating: Forced air, Natural gas
- Stories: 1
- Year Built: 2010
- Structure Type: House
- Exterior Features: Brick, Siding
- Foundation Details: Poured Concrete
- Architectural Style: Bungalow
- Construction Materials: Wood frame
Interior FeaturesDiscover the interior design and amenities
- Basement: Partially finished, Full
- Flooring: Tile, Hardwood, Wall-to-wall carpet
- Appliances: Washer, Refrigerator, Dishwasher, Stove, Dryer
- Bedrooms Total: 3
- Fireplaces Total: 1
- Bathrooms Partial: 1
Exterior & Lot FeaturesLearn about the exterior and lot specifics of 7232 Mitch Owens Road
- Lot Features: Wooded area
- Water Source: Municipal water
- Lot Size Units: acres
- Parking Total: 10
- Parking Features: Attached Garage, Detached Garage, Oversize, Inside Entry
- Lot Size Dimensions: 0.35
Location & CommunityUnderstand the neighborhood and community
- Common Interest: Freehold
- Community Features: Family Oriented
Utilities & SystemsReview utilities and system installations
- Sewer: Septic System
Tax & Legal InformationGet tax and legal details applicable to 7232 Mitch Owens Road
- Tax Year: 2024
- Parcel Number: 043200013
- Tax Annual Amount: 4155
- Zoning Description: Residential
Room Dimensions
| Type | Level | Dimensions |
| Living room | Main level | 15'9" x 17'11" |
| Dining room | Main level | 10'11" x 11'10" |
| Kitchen | Main level | 11'10" x 16'1" |
| Full bathroom | Main level | 7'9" x 10'1" |
| Primary Bedroom | Main level | 15'7" x 16'6" |
| 3pc Ensuite bath | Main level | 5'7" x 10'5" |
| Other | Main level | 5'10" x 7'8" |
| Bedroom | Main level | 11'0" x 16'8" |
| Bedroom | Main level | 10'10" x 12'2" |
| Other | Main level | 5'3" x 5'10" |
| Laundry room | Main level | 5'10" x 7'5" |
| Recreation room | Lower level | 40'8" x 48'9" |
| Partial bathroom | Lower level | 5'2" x 5'5" |
| Storage | Lower level | 10'4" x 13'6" |

This listing content provided by REALTOR.ca
has
been licensed by REALTOR®
members of The Canadian Real Estate Association
members of The Canadian Real Estate Association
Nearby Listings Stat
Active listings
1
Min Price
$819,900
Max Price
$819,900
Avg Price
$819,900
Days on Market
67 days
Sold listings
1
Min Sold Price
$1,000,000
Max Sold Price
$1,000,000
Avg Sold Price
$1,000,000
Days until Sold
28 days












