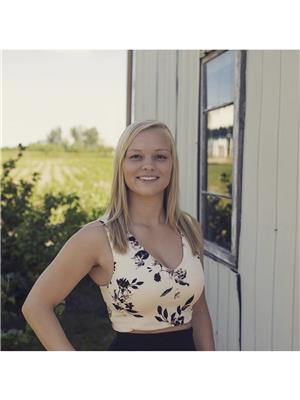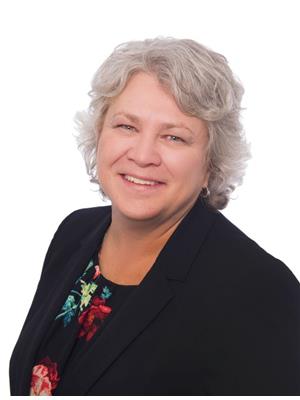305779 South Line A Road, Grey Highlands
- Bedrooms: 4
- Bathrooms: 3
- Living area: 4030 square feet
- Type: Residential
- Added: 35 days ago
- Updated: 3 days ago
- Last Checked: 8 hours ago
Stunning house and shop on 2 Acres with exceptional features. Welcome to your dream home! This 2021-built residence, nestled on a serene 2-acre property, offers the perfect blend of luxury and privacy. With 4,000 square feet of thoughtfully designed and finished living space, this home is an all around catch. Step inside to an open-concept kitchen, living, and dining area, where a cozy gas fireplace accented by beautiful stonework, creates a warm and inviting atmosphere. The kitchen is a chef's delight, featuring quartz countertops, ample storage, and a hidden pantry with its own sink, offering both convenience and a touch of luxury. Exit the living room onto the exceptional covered porch to wind down and soak in the hot tub. Retreat to the spacious primary suite with a luxurious ensuite bathroom, ensuring your own private oasis. Two additional bathrooms and three bedrooms provide ample space for family and guests. The beautifully finished basement is perfect for entertaining, with a second beautiful gas fireplace providing extra comfort, this space will cater to all your needs. Exterior features include a striking stone facade, a double car garage, and a large 30x40 detached shop. The expansive outdoor area offers the peace and privacy you've been seeking, with ample space for outdoor activities and relaxation. This home is a true gem, combining modern amenities with the serenity of country living. Don’t miss out on this incredible opportunity! (id:1945)
powered by

Property Details
- Cooling: Central air conditioning
- Heating: Hot water radiator heat, Forced air, Propane
- Stories: 1
- Year Built: 2021
- Structure Type: House
- Exterior Features: Steel, Concrete, Stone, Vinyl siding, Metal, Shingles
- Foundation Details: Poured Concrete
- Architectural Style: Raised bungalow
Interior Features
- Basement: Finished, Full
- Appliances: Washer, Refrigerator, Water softener, Hot Tub, Dishwasher, Stove, Dryer, Microwave, Garage door opener
- Living Area: 4030
- Bedrooms Total: 4
- Fireplaces Total: 2
- Above Grade Finished Area: 2030
- Below Grade Finished Area: 2000
- Above Grade Finished Area Units: square feet
- Below Grade Finished Area Units: square feet
- Above Grade Finished Area Source: Plans
- Below Grade Finished Area Source: Plans
Exterior & Lot Features
- Lot Features: Crushed stone driveway, Country residential, Automatic Garage Door Opener
- Water Source: Drilled Well
- Lot Size Units: acres
- Parking Total: 15
- Parking Features: Attached Garage, Detached Garage
- Lot Size Dimensions: 2.09
Location & Community
- Directions: Heading down Grey Road 14 Head East on Southline A for a few Kilometres and watch for sign.
- Common Interest: Freehold
- Subdivision Name: Grey Highlands
- Community Features: School Bus
Utilities & Systems
- Utilities: Electricity
Tax & Legal Information
- Tax Annual Amount: 4563.56
- Zoning Description: A1 H
Additional Features
- Number Of Units Total: 1
Room Dimensions
This listing content provided by REALTOR.ca has
been licensed by REALTOR®
members of The Canadian Real Estate Association
members of The Canadian Real Estate Association

















