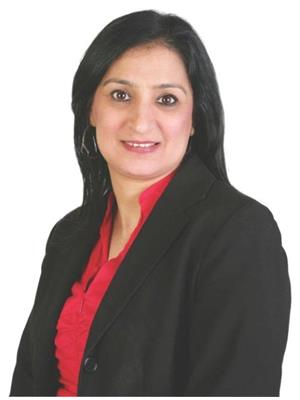112 Brighton Lane, Thorold
- Bedrooms: 3
- Bathrooms: 3
- Living area: 1463 square feet
- Type: Townhouse
- Added: 7 days ago
- Updated: 4 days ago
- Last Checked: 8 hours ago
FURNISHED !! FURNISHED !! FURNISHED !! Welcome to 112 Brighton Lane, a charming townhome of Rolling Meadows. This inviting residence features three bedrooms, including a primary bedroom with an attached bathroom and walk-in closet for added convenience. this house got 2 and half washrooms, Additionally, as a never-lived-in townhome, all appliances are brand new, ensuring a seamless transition for its lucky occupants. Each bedroom boasts its own closet, providing ample storage space for belongings. Don't miss out on this fantastic home in a prime location! (id:1945)
Property Details
- Cooling: Central air conditioning
- Heating: Forced air
- Stories: 2
- Structure Type: Row / Townhouse
- Exterior Features: Other
- Architectural Style: 2 Level
Interior Features
- Basement: Unfinished, Full
- Appliances: Washer, Refrigerator, Dishwasher, Stove, Dryer
- Living Area: 1463
- Bedrooms Total: 3
- Bathrooms Partial: 1
- Above Grade Finished Area: 1463
- Above Grade Finished Area Units: square feet
- Above Grade Finished Area Source: Owner
Exterior & Lot Features
- Water Source: Municipal water
- Parking Total: 2
- Parking Features: Attached Garage
Location & Community
- Directions: Lundy's lane and Barker Parkway
- Common Interest: Freehold
- Subdivision Name: 560 - Rolling Meadows
- Community Features: Quiet Area
Business & Leasing Information
- Total Actual Rent: 2800
- Lease Amount Frequency: Monthly
Tax & Legal Information
- Zoning Description: R
Room Dimensions
This listing content provided by REALTOR.ca has
been licensed by REALTOR®
members of The Canadian Real Estate Association
members of The Canadian Real Estate Association














