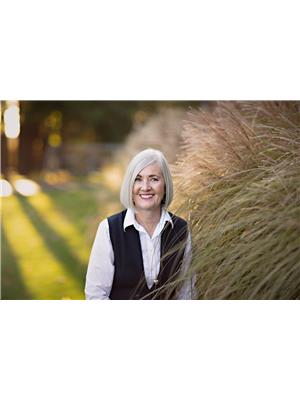11 Sidare Court, Grimsby
- Bedrooms: 2
- Bathrooms: 3
- Living area: 1390 square feet
- Type: Residential
- Added: 48 days ago
- Updated: 21 days ago
- Last Checked: 14 hours ago
Great bungalow in desirable Grimsby Beach neighbourhood with 2 beds, 2.5 baths on main floor with large kitchen with island, large eating area and tons of cabinetry all with open concept living! Each bedroom has their own ensuite. This home has been built with accessibility in mind with more space in second bedroom and bathroom. Main floor laundry. Unfinished basement is over 1400 sq ft and can be finished as you see fit! (Making this home over 2750 sq ft!) Great salt water heated pool sits in a great size backyard with full south exposure for sunny afternoons. Double garage with inside entry and parking for 4 cars in the driveway. This home sits in a fantastic area with easy access to Fifty Point Conservation Area and Grimsby on The Lake. Easy highway access for commuters. Close to Costco, Restaurants, Shopping.*some images virtually staged* (id:1945)
powered by

Property DetailsKey information about 11 Sidare Court
- Cooling: Central air conditioning
- Heating: Forced air, Natural gas
- Stories: 1
- Year Built: 2009
- Structure Type: House
- Exterior Features: Brick, Vinyl siding
- Architectural Style: Bungalow
Interior FeaturesDiscover the interior design and amenities
- Basement: Unfinished, Full
- Appliances: Washer, Refrigerator, Dishwasher, Stove, Dryer, Window Coverings
- Living Area: 1390
- Bedrooms Total: 2
- Bathrooms Partial: 1
- Above Grade Finished Area: 1390
- Above Grade Finished Area Units: square feet
- Above Grade Finished Area Source: Listing Brokerage
Exterior & Lot FeaturesLearn about the exterior and lot specifics of 11 Sidare Court
- Water Source: Municipal water
- Parking Total: 6
- Parking Features: Attached Garage
Location & CommunityUnderstand the neighborhood and community
- Directions: North Service Road to Sidare
- Common Interest: Freehold
- Subdivision Name: Grimsby Beach (540)
Utilities & SystemsReview utilities and system installations
- Sewer: Municipal sewage system
Tax & Legal InformationGet tax and legal details applicable to 11 Sidare Court
- Tax Annual Amount: 4897
- Zoning Description: R2
Room Dimensions

This listing content provided by REALTOR.ca
has
been licensed by REALTOR®
members of The Canadian Real Estate Association
members of The Canadian Real Estate Association
Nearby Listings Stat
Active listings
18
Min Price
$649,000
Max Price
$989,900
Avg Price
$789,378
Days on Market
59 days
Sold listings
17
Min Sold Price
$649,900
Max Sold Price
$1,299,900
Avg Sold Price
$831,053
Days until Sold
36 days
Nearby Places
Additional Information about 11 Sidare Court











































