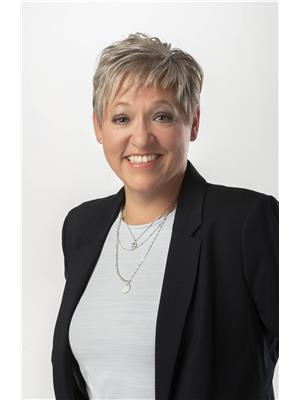81 Windham Road 9, Lasalette
- Bedrooms: 3
- Bathrooms: 2
- Living area: 2340 square feet
- Type: Residential
- Added: 85 days ago
- Updated: 85 days ago
- Last Checked: 5 hours ago
This home is an absolute gem with everything in one place; in-ground pool, country lot, mature and stunning landscaping, many updates including roof, windows, soffit and fascia over the past few year. This is a country living dream with a covered front porch which leads into a large country kitchen and living room. Upper floor has the master bedroom plus two more bedrooms, and a large bonus room. The basement is also finished with a recreation room and laundry room. The garage is insulated, finished and with new doors. This one looks as good as the pictures show it.. incredible place to call home. (id:1945)
powered by

Property Details
- Cooling: Central air conditioning
- Heating: Forced air, Natural gas
- Stories: 1.5
- Year Built: 1990
- Structure Type: House
- Exterior Features: Brick
- Foundation Details: Poured Concrete
Interior Features
- Basement: Finished, Full
- Appliances: Window Coverings
- Living Area: 2340
- Bedrooms Total: 3
- Bathrooms Partial: 1
- Above Grade Finished Area: 2340
- Above Grade Finished Area Units: square feet
- Above Grade Finished Area Source: Other
Exterior & Lot Features
- Lot Features: Paved driveway, Country residential
- Water Source: Sand point
- Parking Total: 6
- Pool Features: Inground pool
- Parking Features: Attached Garage
Location & Community
- Directions: From Swimming Pool Line, east on Windham Road 9, north side
- Common Interest: Freehold
- Subdivision Name: La Salette
- Community Features: Quiet Area
Utilities & Systems
- Sewer: Septic System
Tax & Legal Information
- Tax Annual Amount: 5386
- Zoning Description: Residential
Room Dimensions
This listing content provided by REALTOR.ca has
been licensed by REALTOR®
members of The Canadian Real Estate Association
members of The Canadian Real Estate Association
















