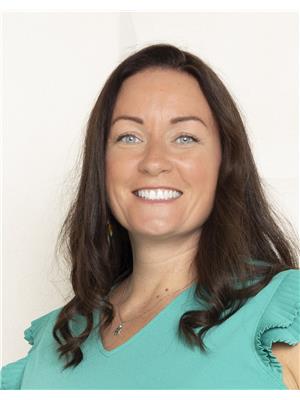12 Merrybrook Trail, Brampton
- Bedrooms: 4
- Bathrooms: 4
- Type: Townhouse
- Added: 34 days ago
- Updated: 14 hours ago
- Last Checked: 6 hours ago
Yes, Its Priced Right! Wow, This Is An Absolute Showstopper And A Must-See! Priced To Sell Immediately, This Stunning 3+1 Bedroom, Fully Upgraded Home Offers Luxury, Space, And Practicality For Families, (((( Fully Finished Basement ))))). Boasting 9' High Ceilings On The Main Floor, The Home Features Living Room With Custom Feature Wall With Electric Fireplace, Perfect For Relaxing. Gleaming Hardwood Floors Throughout The Main And Second Floors Add A Touch Of Elegance! While The Beautifully Designed Kitchen Is A Chefs Dream, Featuring Granite Countertops, A Stylish Backsplash, And Stainless Steel Appliances! The Master Bedroom Is A Private Retreat With A Large Walk-In Closet And A 6-Piece Ensuite, Perfect For Unwinding. All Three Spacious Bedrooms And A Loft On The Upper Floor Come With Two Full Washrooms, Offering Privacy And Convenience For Every Family Member. Each Bedroom Also Features A Walk-In Closet, A Rare Offering In Townhomes! The Fully Finished Basement Offers Flexibility With Potential As A Granny Suite With Direct Access From Garage! Children's Paradise Carpet Free Home, With The Exception Of One Bedroom! The Extended Driveway Offers Additional Parking Space For Your Convenience! This Homes Thoughtful Design Makes It Perfect For Multi-Generational Living. With Its Premium Finishes, Spacious Layout, And Income Potential, This Home Is Move-In Ready And Priced To Sell Quickly. Dont Miss Out On This Incredible OpportunitySchedule Your Viewing Today And Make This Home Yours!
powered by

Property DetailsKey information about 12 Merrybrook Trail
- Cooling: Central air conditioning
- Heating: Forced air, Natural gas
- Stories: 2
- Structure Type: Row / Townhouse
- Exterior Features: Brick
- Foundation Details: Concrete
Interior FeaturesDiscover the interior design and amenities
- Basement: Finished, Full
- Flooring: Hardwood, Laminate, Carpeted, Ceramic
- Appliances: Washer, Refrigerator, Dishwasher, Stove, Dryer, Window Coverings, Garage door opener remote(s)
- Bedrooms Total: 4
- Fireplaces Total: 1
- Bathrooms Partial: 1
Exterior & Lot FeaturesLearn about the exterior and lot specifics of 12 Merrybrook Trail
- Water Source: Municipal water
- Parking Total: 3
- Parking Features: Attached Garage
- Building Features: Fireplace(s)
- Lot Size Dimensions: 20 x 90.2 FT
Location & CommunityUnderstand the neighborhood and community
- Directions: Wanless / Mississauga Rd
- Common Interest: Freehold
- Community Features: Community Centre
Utilities & SystemsReview utilities and system installations
- Sewer: Sanitary sewer
- Utilities: Sewer, Cable
Tax & Legal InformationGet tax and legal details applicable to 12 Merrybrook Trail
- Tax Annual Amount: 5689.21
Room Dimensions

This listing content provided by REALTOR.ca
has
been licensed by REALTOR®
members of The Canadian Real Estate Association
members of The Canadian Real Estate Association
Nearby Listings Stat
Active listings
47
Min Price
$799,000
Max Price
$1,799,900
Avg Price
$1,122,625
Days on Market
39 days
Sold listings
37
Min Sold Price
$699,000
Max Sold Price
$1,575,000
Avg Sold Price
$1,087,667
Days until Sold
44 days
Nearby Places
Additional Information about 12 Merrybrook Trail















































