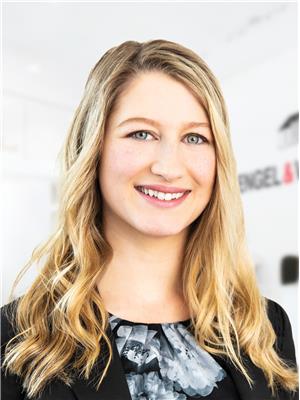60 Transvaal Street, Shelburne
- Bedrooms: 2
- Bathrooms: 1
- Type: Residential
- Added: 61 days ago
- Updated: 17 hours ago
- Last Checked: 9 hours ago
Welcome to this charming 2-bedroom, 1-bath bungalow located on a quiet street in the historic town of Shelburne. Perfect for those looking to downsize or for a starter home, this home has been thoughtfully updated to provide modern comfort and convenience. Step inside to find recent enhancements such as freshly painted interior, new flooring, and updated electrical and plumbing. The versatile full basement, equipped with laundry hookups, offers ample storage space and future development potential. For those preferring one-level living, the laundry room can easily be relocated to the secondary bedroom. The cozy primary bedroom features a nicely sized closet, while the secondary bedroom is perfect as an office, kids' room, or guest room. The bathroom includes a convenient walk-in shower. Outside, the spacious 22,100 sq. ft. lot borders a walking trail, providing a serene backdrop and plenty of space for gardening and further landscaping. The back deck is the ideal spot to enjoy a morning cup of coffee while overlooking the peaceful backyard. Situated within walking distance to amenities, restaurants, and the scenic waterfront, this home offers the perfect blend of tranquility and accessibility. Don?t miss out on the opportunity to own this lovely bungalow on a half acre of land in the heart of Shelburne! (id:1945)
powered by

Property Details
- Stories: 1
- Year Built: 1950
- Structure Type: House
- Exterior Features: Wood shingles
- Foundation Details: Poured Concrete
- Architectural Style: Bungalow
Interior Features
- Basement: Unfinished, Full
- Flooring: Laminate, Linoleum
- Appliances: Refrigerator, Range
- Bedrooms Total: 2
- Above Grade Finished Area: 700
- Above Grade Finished Area Units: square feet
Exterior & Lot Features
- Lot Features: Treed
- Water Source: Dug Well
- Lot Size Units: acres
- Lot Size Dimensions: 0.5073
Location & Community
- Directions: Highway 103 to exit 25 or 26. From exit 25, follow trunk 3 and turn right on Elliot Street, then left onto Transvaal street.
- Common Interest: Freehold
- Community Features: School Bus, Recreational Facilities
Utilities & Systems
- Sewer: Municipal sewage system
Tax & Legal Information
- Parcel Number: 80141914
Room Dimensions
This listing content provided by REALTOR.ca has
been licensed by REALTOR®
members of The Canadian Real Estate Association
members of The Canadian Real Estate Association













