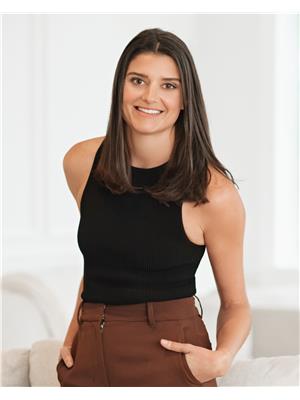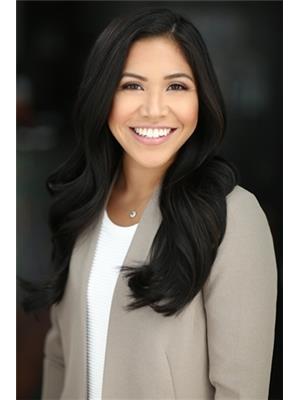213 15835 85 Avenue, Surrey
- Bedrooms: 3
- Bathrooms: 2
- Living area: 847 square feet
- Type: Apartment
- Added: 19 days ago
- Updated: 17 days ago
- Last Checked: 9 hours ago
Welcome to Sawyer & Dawson. Open concept living space with 9' ceilings & quartz countertops, a large island, high-end stainless steel appliances, under-cabinet lighting, porcelain tile backsplash, soft-close drawers, pot lights, covered balcony. Primary Bedroom has DOUBLE sink & walk-in closet. Enjoy natural light through large windows, ERV to maintain air quality, in-suite laundry. Bathroom has deep soaker tub, an oversized shower, a floating vanity with custom lighting, quartz countertops, porcelain tiles, soft-close toilets. The building ensures security & digital cameras in underground parking, lobby, EV & electric bike chargers. Amenities yoga studio, gym, dog wash, kitchen/dining area. Close to future Skytrain Station, Fleetwood Secondary School, Coyote Creek Elementary School. (id:1945)
powered by

Property DetailsKey information about 213 15835 85 Avenue
- Heating: Baseboard heaters, Electric
- Stories: 6
- Year Built: 2022
- Structure Type: Apartment
- Architectural Style: Other
- Open Concept Living Space: true
- Ceiling Height: 9 feet
- Balcony Type: Covered
Interior FeaturesDiscover the interior design and amenities
- Basement: None
- Appliances: High-end Stainless Steel
- Living Area: 847
- Bedrooms Total: 3
- Countertops: Quartz
- Island: Large
- Under Cabinet Lighting: true
- Backsplash: Porcelain Tile
- Drawers: Soft-Close
- Lighting: Pot Lights
- Primary Bedroom Features: Double Sink: true, Walk-in Closet: true
- Natural Light: Large Windows
- In Suite Laundry: true
- Bathroom Features: Soaker Tub: Deep, Shower: Oversized, Vanity: Type: Floating, Lighting: Custom, Countertops: Quartz, Tiles: Porcelain, Toilets: Soft-Close
Exterior & Lot FeaturesLearn about the exterior and lot specifics of 213 15835 85 Avenue
- Water Source: Municipal water
- Parking Total: 1
- Parking Features: Underground
- Road Surface Type: Paved road
- Building Features: Storage - Locker, Daycare, Exercise Centre, Laundry - In Suite, Clubhouse
Location & CommunityUnderstand the neighborhood and community
- Common Interest: Condo/Strata
- Community Features: Pets Allowed With Restrictions, Rentals Allowed
- Nearby Amenities: Future Skytrain Station, Fleetwood Secondary School, Coyote Creek Elementary School
Property Management & AssociationFind out management and association details
- Association Fee: 402
- Security Features: Digital Cameras in Underground Parking, Lobby
Utilities & SystemsReview utilities and system installations
- Sewer: Sanitary sewer, Storm sewer
- Utilities: Water, Electricity
- ERV: Maintains Air Quality
- EV Chargers: true
- Electric Bike Chargers: true
Tax & Legal InformationGet tax and legal details applicable to 213 15835 85 Avenue
- Tax Year: 2024
- Tax Annual Amount: 2075.78
Additional FeaturesExplore extra features and benefits
- Security Features: Smoke Detectors, Sprinkler System-Fire
- Amenities: Yoga Studio, Gym, Dog Wash, Kitchen/Dining Area

This listing content provided by REALTOR.ca
has
been licensed by REALTOR®
members of The Canadian Real Estate Association
members of The Canadian Real Estate Association
Nearby Listings Stat
Active listings
50
Min Price
$339,000
Max Price
$4,875,000
Avg Price
$1,303,120
Days on Market
65 days
Sold listings
23
Min Sold Price
$579,999
Max Sold Price
$2,850,000
Avg Sold Price
$994,925
Days until Sold
61 days




































