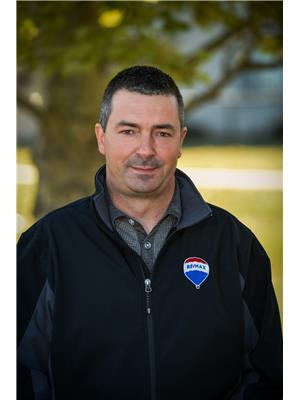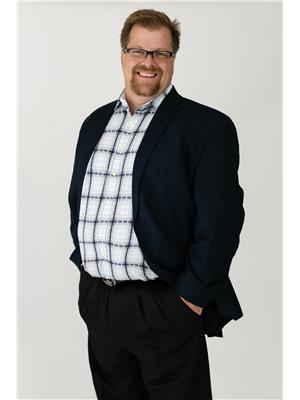11104 31 St Nw, Edmonton
- Bedrooms: 4
- Bathrooms: 2
- Living area: 104.17 square meters
- Type: Residential
- Added: 14 hours ago
- Updated: 13 hours ago
- Last Checked: 5 hours ago
Immaculate 1970 bungalow in the family-friendly Rundle Heights neighborhood, within walking distance to Rundle Park and a local school. This home offers a practical floor plan with a cozy living room, separate dining area, and a U-shaped kitchen with plenty of oak cabinets. The main floor features 3 spacious bedrooms and a 4-piece bath. The fully finished basement includes a 4th bedroom, an additional living room with a wood-burning fireplace perfect for winter, plus a games area, wet bar, and a new washer and dryer in the laundry room. Recent upgrades include a newer furnace, shingles, underground sprinklers, and central air conditioning. Enjoy a gorgeous private yard with garden space and convenient alley access. A perfect home for families seeking comfort and convenience. (id:1945)
powered by

Property Details
- Heating: Forced air
- Stories: 1
- Year Built: 1968
- Structure Type: House
- Architectural Style: Bungalow
Interior Features
- Basement: Finished, Full
- Appliances: Washer, Refrigerator, Stove, Dryer
- Living Area: 104.17
- Bedrooms Total: 4
Exterior & Lot Features
- Lot Features: Corner Site, Wet bar, No Animal Home, No Smoking Home
- Lot Size Units: square meters
- Parking Features: Detached Garage, Oversize, Heated Garage
- Lot Size Dimensions: 650.04
Location & Community
- Common Interest: Freehold
Tax & Legal Information
- Parcel Number: 5403704
Room Dimensions
This listing content provided by REALTOR.ca has
been licensed by REALTOR®
members of The Canadian Real Estate Association
members of The Canadian Real Estate Association
















