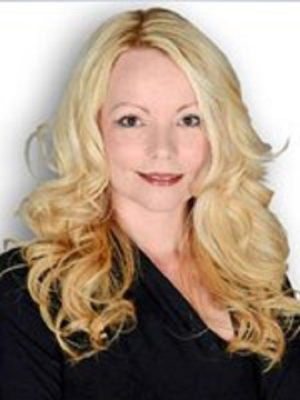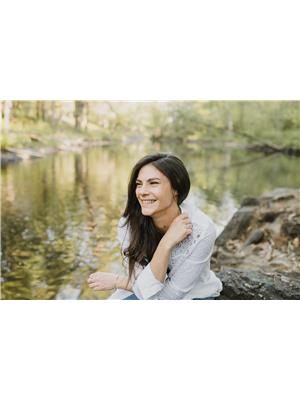2743 Tedford Drive, Smith Ennismore
- Bedrooms: 3
- Bathrooms: 1
- Living area: 784.62 square feet
- Type: Residential
- Added: 125 days ago
- Updated: 83 days ago
- Last Checked: 6 hours ago
Stoney Lake - Lovely 3 bdrm cottage situated on a large .60 acre nicely treed lot on a year round municipal road! Peaceful bay location, beautiful granite outcroppings & wind swept pines, enjoy fishing, swimming & boating the entire Trent Severn Waterway from your dock. Features a new heat pump to keep you comfortable as well as an updated kitchen & bath. Only minutes to all amenities & restaurants in Lakefield, Youngs Point & Burleigh Falls. A nice gentle slope to the waters edge makes this a wonderful getaway to enjoy with family & friends. Quick closing available if you'd like to enjoy this summer on the lake. View the Floor Plans, full gallery & mapping under the multi-media link. Septic pumped June 1/24. (id:1945)
powered by

Property Details
- Cooling: Central air conditioning, Ductless
- Heating: Heat Pump
- Stories: 1
- Year Built: 1967
- Structure Type: House
- Exterior Features: Wood
- Architectural Style: Bungalow
- Construction Materials: Wood frame
Interior Features
- Basement: Unfinished, Crawl space
- Appliances: Washer, Refrigerator, Stove, Dryer, Microwave
- Living Area: 784.62
- Bedrooms Total: 3
- Above Grade Finished Area: 784.62
- Above Grade Finished Area Units: square feet
- Above Grade Finished Area Source: Plans
Exterior & Lot Features
- View: View of water
- Lot Features: Crushed stone driveway, Country residential
- Water Source: Lake/River Water Intake
- Lot Size Units: acres
- Parking Total: 8
- Water Body Name: Stoney Lake
- Lot Size Dimensions: 0.599
- Waterfront Features: Waterfront
Location & Community
- Directions: Hwy 28 to Juniper Point Road to Tedford Drive
- Common Interest: Freehold
- Subdivision Name: Smith Township
Utilities & Systems
- Sewer: Septic System
- Utilities: Electricity
Tax & Legal Information
- Tax Annual Amount: 2409
- Zoning Description: RR
Room Dimensions
This listing content provided by REALTOR.ca has
been licensed by REALTOR®
members of The Canadian Real Estate Association
members of The Canadian Real Estate Association















