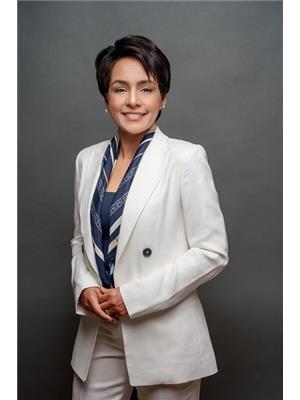152 Olde Bayview Avenue, Richmond Hill
- Bedrooms: 5
- Bathrooms: 5
- Type: Residential
- Added: 25 days ago
- Updated: 24 days ago
- Last Checked: 12 hours ago
BRAND NEW CUSTOM EXECUTIVE HOME BEING BUILT, PROUDLY SET ON A 150' LOT IN THE HIGHLY DESIRED LAKE WILCOX COMMUNITY. This sophisticated 4+1 bdrm, 5 bath home offering an incredible layout full of upgraded features & finishes is perfect for family living & entertaining. Chef's dream kitchen w/Custom cabinetry, quartz counters/backsplash, Jennair appliances, w/i pantry & w/o to deck & backyard, Main Floor Office, open concept family room, elegant living & formal dining rooms. Oak staircase w/metal pickets. Hardwood & Porcelain floors, crown moulding, gas fireplaces & potlights throughout. Primary bdrm suite w/Stylist's w/i closet, skylight & luxurious 6 pc ensuite. Coffered ceilings in all bdrms. Convenient 2nd floor laundry. 10' main floor& 9' 2nd floor ceilings w/8' solid doors. Smooth ceilings on all 3 floors. Amazing finished lower lvl provided rec room w/wetbar, gym, bdrm, bath, wine cellar, 2nd laundry, cold room & sep entrance. Walk to vibrant & revitalized Lake Wilcox Park & Community Centre. Trails for walking/biking, Volleyball & Tennis, Beach.
powered by

Property DetailsKey information about 152 Olde Bayview Avenue
- Cooling: Central air conditioning
- Heating: Forced air, Natural gas
- Stories: 2
- Structure Type: House
- Exterior Features: Brick, Stone
- Foundation Details: Concrete
- Type: Custom Executive Home
- Bedrooms: 4
- Additional Bedroom: 1
- Bathrooms: 5
- Lot Size: 150'
- Community: Lake Wilcox
Interior FeaturesDiscover the interior design and amenities
- Basement: Finished, Separate entrance, N/A
- Flooring: Hardwood, Porcelain
- Appliances: Washer, Dishwasher, Oven, Dryer, Microwave
- Bedrooms Total: 5
- Bathrooms Partial: 1
- Layout: Incredible layout for family living & entertaining
- Kitchen: Type: Chef's dream, Cabinetry: Custom, Countertops: Quartz, Backsplash: Quartz, Appliances: Jennair, Pantry: Walk-in, Access: Walk-out to deck & backyard
- Office: Main Floor Office
- Living Spaces: Family Room: Open concept, Living Room: Elegant, Dining Room: Formal
- Staircase: Oak with metal pickets
- Crown Moulding: Throughout
- Fireplaces: Gas fireplaces
- Lighting: Potlights throughout
- Primary Suite: Closet: Stylish walk-in, Skylight: true, Ensuite: Type: Luxurious, Pieces: 6
- Ceilings: Coffered Ceilings: In all bedrooms, Main Floor: 10', Second Floor: 9', Doors: 8' solid, Smooth Ceilings: On all 3 floors
- Lower Level: Finish: Amazing, Rooms: Recreational: With wet bar, Gym: true, Bedroom: true, Bathroom: true, Wine Cellar: true, Second Laundry: true, Cold Room: true, Entrance: Separate
Exterior & Lot FeaturesLearn about the exterior and lot specifics of 152 Olde Bayview Avenue
- Lot Features: Carpet Free
- Water Source: Municipal water
- Parking Total: 6
- Parking Features: Attached Garage
- Lot Size Dimensions: 42 x 150 FT
- Deck: Walk-out to deck & backyard
- Landscaping: To be completed
- Access: Via 150' lot
Location & CommunityUnderstand the neighborhood and community
- Directions: BAYVIEW / BLOOMINGTON
- Common Interest: Freehold
- Community Features: Community Centre
- Proximity: Walk to Lake Wilcox Park & Community Centre
- Recreation: Trails for walking/biking, Volleyball, Tennis, Beach
- Amenities: Close to amenities, golf courses, Go station, highway for easy commuting
Business & Leasing InformationCheck business and leasing options available at 152 Olde Bayview Avenue
- Rental Potential: None specified
Property Management & AssociationFind out management and association details
- HOA: None specified
Utilities & SystemsReview utilities and system installations
- Sewer: Sanitary sewer
- Heating: Gas
- Cooling: None specified
- Electricity: All electric light fixtures included
Tax & Legal InformationGet tax and legal details applicable to 152 Olde Bayview Avenue
- Tax Annual Amount: 5162.29
- Taxes: Not specified
- Legal: Not specified
Additional FeaturesExplore extra features and benefits
- Inclusions: All electric light fixtures, Jennair appliances (built-in oven, side-by-side refrigerator with ice & water dispenser, gas rangetop)
Room Dimensions

This listing content provided by REALTOR.ca
has
been licensed by REALTOR®
members of The Canadian Real Estate Association
members of The Canadian Real Estate Association
Nearby Listings Stat
Active listings
12
Min Price
$1,088,000
Max Price
$4,328,000
Avg Price
$2,882,248
Days on Market
64 days
Sold listings
6
Min Sold Price
$1,699,000
Max Sold Price
$3,200,000
Avg Sold Price
$2,512,333
Days until Sold
109 days
Nearby Places
Additional Information about 152 Olde Bayview Avenue









