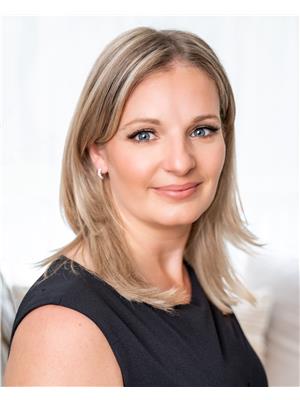4626 Boundary Road, Carlsbad Springs
- Bedrooms: 4
- Bathrooms: 2
- Type: Residential
- Added: 1 day ago
- Updated: 1 days ago
- Last Checked: 16 hours ago
Pride of ownership shines in this charming, well-maintained, owner-built family home, nestled on a beautiful country lot backing onto the greenbelt with no rear neighbors. The main level boasts a bright living and dining area, filled with natural light from the east and west-facing windows. A spacious eat-in kitchen, full bathroom, generously sized primary bedroom and two additional bedrooms complete the main floor. The lower level offers a large family room, a spacious fourth bedroom and a second full bathroom. The inviting screened-in porch allows you to enjoy nature in comfort, free from bugs. Just 20 minutes from downtown Ottawa, this home offers the perfect blend of peaceful rural living with city convenience. Don't miss the opportunity to make it your own! (id:1945)
powered by

Property Details
- Cooling: Central air conditioning
- Heating: Forced air, Propane
- Stories: 1
- Year Built: 1970
- Structure Type: House
- Exterior Features: Brick, Siding
- Foundation Details: Poured Concrete
- Architectural Style: Bungalow
Interior Features
- Basement: Finished, Full
- Flooring: Hardwood, Ceramic
- Appliances: Washer, Refrigerator, Stove, Dryer, Microwave, Hood Fan, Blinds
- Bedrooms Total: 4
- Fireplaces Total: 1
Exterior & Lot Features
- Lot Features: Automatic Garage Door Opener
- Water Source: Municipal water
- Lot Size Units: acres
- Parking Total: 5
- Parking Features: Attached Garage, Surfaced
- Road Surface Type: Paved road
- Lot Size Dimensions: 0.46
Location & Community
- Common Interest: Freehold
- Community Features: Family Oriented
Utilities & Systems
- Sewer: Septic System
Tax & Legal Information
- Tax Year: 2024
- Parcel Number: 043470144
- Tax Annual Amount: 3132
- Zoning Description: V1F
Additional Features
- Security Features: Smoke Detectors
Room Dimensions
This listing content provided by REALTOR.ca has
been licensed by REALTOR®
members of The Canadian Real Estate Association
members of The Canadian Real Estate Association


















