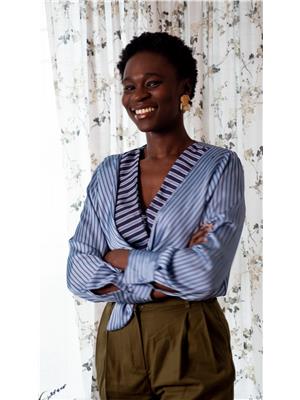1605 33 Charles Street, Toronto C 08
- Bedrooms: 2
- Bathrooms: 1
- Type: Apartment
- Added: 37 days ago
- Updated: 36 days ago
- Last Checked: 34 days ago
Welcome to 33 Charles the casa condos. Designed by Armani. 2 bedroom 840 sqft. with over 275 sq.ft. of balcony space with panoramic views of the city. The unit has soaring 9ft. ceilings, floor to ceiling windows, freshly painted. Stunning amenities, includes pool, BBQ's & party room, gym with steam room changerooms, 24 hr. concierge/security. 1 owned parking & 1 locker are included. Walking distance to Yorkville, steps, TTC subways at Yonge & Bloor, grocery stores, restaurants and all other amenities. 1 parking spot and locker included. Floorplans attached.
powered by

Property Details
- Cooling: Central air conditioning
- Heating: Forced air, Natural gas
- Structure Type: Apartment
- Exterior Features: Concrete, Brick
Interior Features
- Flooring: Hardwood, Carpeted
- Bedrooms Total: 2
Exterior & Lot Features
- View: View
- Lot Features: Balcony
- Parking Total: 1
- Parking Features: Underground
- Building Features: Storage - Locker
Location & Community
- Directions: Yonge/Bloor
- Common Interest: Condo/Strata
- Community Features: Pet Restrictions
Property Management & Association
- Association Fee: 871.97
- Association Name: Del Property Managment
- Association Fee Includes: Common Area Maintenance, Heat, Water, Insurance, Parking
Tax & Legal Information
- Tax Annual Amount: 3931.4
Room Dimensions
This listing content provided by REALTOR.ca has
been licensed by REALTOR®
members of The Canadian Real Estate Association
members of The Canadian Real Estate Association
















