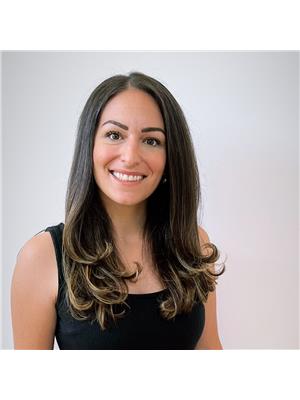384 Lakeshore Road Unit 11, Hamilton
- Bedrooms: 3
- Bathrooms: 3
- Living area: 1677 square feet
- Type: Townhouse
Source: Public Records
Note: This property is not currently for sale or for rent on Ovlix.
We have found 6 Townhomes that closely match the specifications of the property located at 384 Lakeshore Road Unit 11 with distances ranging from 2 to 10 kilometers away. The prices for these similar properties vary between 549,900 and 799,000.
Nearby Places
Name
Type
Address
Distance
Holy Cross Catholic Secondary School
School
460 Linwell Rd
2.1 km
Kilt & Clover
Restaurant
17 Lock St
5.3 km
Gatorade Garden City Complex
Stadium
8 Gale Crescent
7.0 km
St Catharines
Locality
St Catharines
7.4 km
Montebello Park
Park
64 Ontario St
7.6 km
Ridley College
School
2 Ridley Road
8.5 km
Sir Winston Churchill Secondary School
School
101 Glen Morris Dr
8.8 km
The Pen Centre
Shopping mall
221 Glendale Ave
9.5 km
Reif Estate Winery
Food
15608 Niagara River Pkwy
11.6 km
Brock University
University
500 Glenridge Avenue
11.7 km
Old Fort Niagara
Library
4 Scott Ave
12.5 km
Fort Niagara State Park
Park
1 Scott Ave
13.0 km
Property Details
- Cooling: Central air conditioning
- Heating: Forced air, Natural gas
- Stories: 3
- Year Built: 1994
- Structure Type: Row / Townhouse
- Exterior Features: Brick, Vinyl siding, Other
- Building Area Total: 1677
- Foundation Details: Poured Concrete
- Architectural Style: 3 Level
Interior Features
- Basement: Full
- Appliances: Washer, Refrigerator, Dishwasher, Stove, Dryer, Window Coverings
- Living Area: 1677
- Bedrooms Total: 3
- Fireplaces Total: 1
- Bathrooms Partial: 1
- Fireplace Features: Gas, Other - See remarks
Exterior & Lot Features
- Lot Features: Park setting, Park/reserve, Paved driveway, Carpet Free
- Water Source: Municipal water
- Parking Total: 2
- Parking Features: Attached Garage
- Lot Size Dimensions: x
Location & Community
- Directions: URBAN
- Common Interest: Condo/Strata
Property Management & Association
- Association Fee: 580
Utilities & Systems
- Sewer: Municipal sewage system
Tax & Legal Information
- Tax Year: 2023
- Tax Annual Amount: 3356.13
Lovely updated end unit townhouse, features 3 bedrooms with a primary 3-piece ensuite and walk-in closet as well as a sophisticated yet functional floor layout with over 1600 square feet of living space. Carpet free throughout. All new bathrooms with beautiful modern finishes. A gas fireplace and upgraded lighting create a cosy atmosphere in the second floor living room. Large kitchen with breakfast bar and SS appliances. Bright ground level family room can easily serve as an office, kids playroom or home gym with walk-out access to backyard. Attached single car garage and front drive way parking. Fair maintenance fees include water plus lawn, snow and exterior window maintenance. Savour the convenience this location offers, a short walk from Limeridge Mall and just minutes to the LINC. (id:1945)
Demographic Information
Neighbourhood Education
| Master's degree | 30 |
| Bachelor's degree | 120 |
| University / Below bachelor level | 10 |
| Certificate of Qualification | 20 |
| College | 145 |
| University degree at bachelor level or above | 160 |
Neighbourhood Marital Status Stat
| Married | 435 |
| Widowed | 35 |
| Divorced | 65 |
| Separated | 25 |
| Never married | 150 |
| Living common law | 60 |
| Married or living common law | 500 |
| Not married and not living common law | 270 |
Neighbourhood Construction Date
| 1961 to 1980 | 45 |
| 1981 to 1990 | 80 |
| 1991 to 2000 | 85 |
| 2001 to 2005 | 15 |
| 2006 to 2010 | 10 |
| 1960 or before | 60 |






