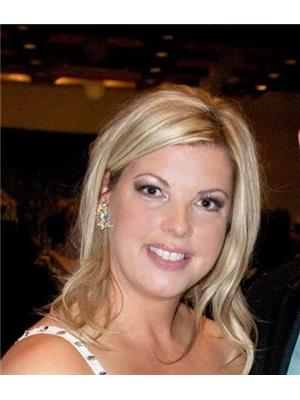434 Van Norman St, Thunder Bay
- Bedrooms: 3
- Bathrooms: 2
- Type: Residential
- Added: 9 hours ago
- Updated: 8 hours ago
- Last Checked: 16 minutes ago
New Listing. Welcome to the beautiful neighbourhood of College Heights! This charming residence boasts a perfect blend of modern updates and classic appeal, making it ideal for families looking for a peaceful retreat in a highly sought-after area. Step into an inviting living room filled with abundant natural light perfect for relaxing or entertaining guests. The fully equipped kitchen offers modern appliances, sleek countertops, and the cozy breakfast nook adds charm and functionality. The two additional bedrooms are spacious, offering versatility for a home office, guest room, or children's bedrooms. The gorgeous original woodwork and hardwood floors gleam and create such a welcoming atmosphere with the gas fireplace. Enjoy the private backyard with a large patio area — perfect for al fresco dining or simply unwinding in your own oasis. This property combines comfort, convenience, and style in an ideal location. Don’t miss the opportunity to make this lovely home yours! (id:1945)
powered by

Property Details
- Heating: Forced air, Natural gas
- Stories: 2
- Exterior Features: Siding
- Foundation Details: Poured Concrete
- Architectural Style: 2 Level
Interior Features
- Basement: Partially finished, Full
- Flooring: Hardwood
- Appliances: Washer, Refrigerator, Dishwasher, Stove, Dryer, Freezer
- Bedrooms Total: 3
- Fireplaces Total: 1
- Bathrooms Partial: 1
Exterior & Lot Features
- Lot Features: Interlocking Driveway
- Water Source: Municipal water
- Parking Features: No Garage
Location & Community
- Directions: Between Prospect Street and Sheppard Street
- Community Features: Bus Route
Utilities & Systems
- Sewer: Sanitary sewer
- Utilities: Natural Gas, Electricity, Cable, Telephone
Tax & Legal Information
- Parcel Number: 621470046
- Tax Annual Amount: 4088.73
Room Dimensions
This listing content provided by REALTOR.ca has
been licensed by REALTOR®
members of The Canadian Real Estate Association
members of The Canadian Real Estate Association

















