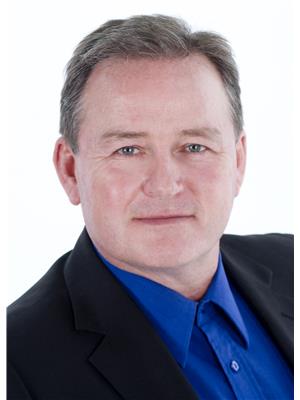3801 3801 48 Av, Beaumont
- Bedrooms: 5
- Bathrooms: 5
- Living area: 297.82 square meters
- Type: Residential
Source: Public Records
Note: This property is not currently for sale or for rent on Ovlix.
We have found 6 Houses that closely match the specifications of the property located at 3801 3801 48 Av with distances ranging from 2 to 10 kilometers away. The prices for these similar properties vary between 559,000 and 1,280,000.
Nearby Listings Stat
Active listings
8
Min Price
$680,000
Max Price
$1,000,000
Avg Price
$839,950
Days on Market
89 days
Sold listings
0
Min Sold Price
$0
Max Sold Price
$0
Avg Sold Price
$0
Days until Sold
days
Property Details
- Heating: Forced air
- Stories: 2
- Year Built: 2020
- Structure Type: House
Interior Features
- Basement: Finished, Full
- Appliances: Washer, Refrigerator, Dishwasher, Stove, Dryer, Hood Fan, Window Coverings, Garage door opener remote(s)
- Living Area: 297.82
- Bedrooms Total: 5
- Fireplaces Total: 1
- Bathrooms Partial: 1
- Fireplace Features: Electric, Unknown
Exterior & Lot Features
- Lot Features: Corner Site, No Animal Home
- Lot Size Units: square meters
- Parking Total: 6
- Parking Features: Attached Garage, Heated Garage
- Lot Size Dimensions: 609.91
Location & Community
- Common Interest: Freehold
Tax & Legal Information
- Parcel Number: 008316
Welcome home to this stunning family home, backing a pond, in beautiful Forest Heights in Beaumont! This home has it all. It offers over 4500 sq ft of living space across three finsihed levels. 5 bedrooms and 4.5 baths in total and loaded with upgrades. The main floor offers a sun soaked sitting room, large formal dining area, cozy living with with stone accent wall and fireplace and a massive kitchen with a huge island, walk in pantry and spice kitchen. Upstairs you have 4 bedrooms including two primary suites with their own ensuites. The fully finished walkout basement has a wet bar, living room, huge bedroom and full bath. The basement wet bar could easily be converted into a fulll kitchen to create a self contained suite for extra income or for a multi generational home. Beautifully landscaped, south facing, yard with ample parking beside the home. Oversized, heated triple garage really rounds out this gorgeous home. Must be seen! (id:1945)







