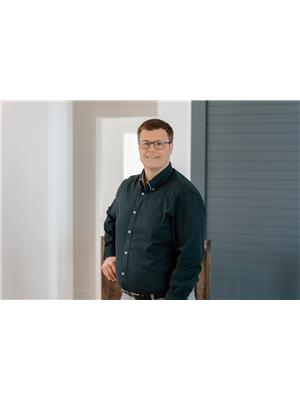411 4 Avenue E, St Walburg
- Bedrooms: 5
- Bathrooms: 2
- Living area: 1164 square feet
- Type: Residential
- Added: 54 days ago
- Updated: 54 days ago
- Last Checked: 20 hours ago
Welcome to this well maintained, one-owner home in St. Walburg SK. Custom built by the current owner, this charming property has been both well cared for, and recently updated to ensure it is move in ready for the next owners. The main floor features three spacious bedrooms, and an open concept kitchen, dining and living room. The kitchen is equipped with a pantry for extra storage, and newer stainless steel appliances (dual convection oven and a fridge/freezer combo that can be all fridge). The living room boasts beautiful hardwood flooring, and large bright windows, offering a warm and inviting space for family and friends. Updates include refreshed vinyl windows, newer shingles, newly painted exterior, and an updated deck and steps. Downstairs, you'll find two additional bedrooms, a cozy family room with a wet bar, and a games area perfect for entertaining or relaxing. The basement also has plenty of storage, a central vac and water softener for convenience. The outdoors are just as impressive, featuring a 24' X 30' heated double garage with built-in cabinetry, a well looked after yard and garden area. Situated just one block from the school and rec centre, this home offers both comfort and convenience, in a great location. (id:1945)
powered by

Show
More Details and Features
Property DetailsKey information about 411 4 Avenue E
- Cooling: None
- Heating: Forced air, Natural gas
- Stories: 1
- Year Built: 1983
- Structure Type: House
- Foundation Details: Wood
- Architectural Style: Bungalow
- Construction Materials: Wood frame
Interior FeaturesDiscover the interior design and amenities
- Basement: Finished, Full
- Flooring: Tile, Hardwood, Carpeted
- Appliances: Washer, Refrigerator, Dishwasher, Stove, Dryer, Freezer
- Living Area: 1164
- Bedrooms Total: 5
- Above Grade Finished Area: 1164
- Above Grade Finished Area Units: square feet
Exterior & Lot FeaturesLearn about the exterior and lot specifics of 411 4 Avenue E
- Lot Features: Back lane, Wet bar, PVC window, Closet Organizers, Gas BBQ Hookup
- Lot Size Units: acres
- Parking Total: 2
- Parking Features: Detached Garage
- Lot Size Dimensions: 0.14
Location & CommunityUnderstand the neighborhood and community
- Common Interest: Freehold
- Street Dir Suffix: East
Tax & Legal InformationGet tax and legal details applicable to 411 4 Avenue E
- Tax Lot: 18
- Tax Year: 2024
- Tax Block: 25
- Tax Annual Amount: 2466
- Zoning Description: R1
Room Dimensions

This listing content provided by REALTOR.ca
has
been licensed by REALTOR®
members of The Canadian Real Estate Association
members of The Canadian Real Estate Association
Nearby Listings Stat
Active listings
6
Min Price
$174,999
Max Price
$329,900
Avg Price
$248,133
Days on Market
143 days
Sold listings
0
Min Sold Price
$0
Max Sold Price
$0
Avg Sold Price
$0
Days until Sold
days
Additional Information about 411 4 Avenue E








































