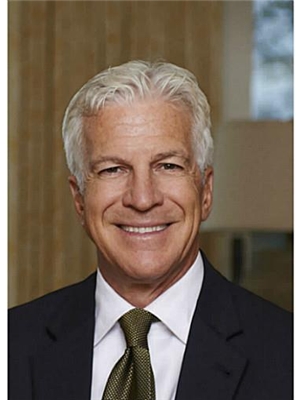5 Melanie Crescent, Hamilton
- Bedrooms: 3
- Bathrooms: 2
- Living area: 1190 square feet
- Type: Townhouse
Source: Public Records
Note: This property is not currently for sale or for rent on Ovlix.
We have found 6 Townhomes that closely match the specifications of the property located at 5 Melanie Crescent with distances ranging from 2 to 10 kilometers away. The prices for these similar properties vary between 489,900 and 949,000.
Nearby Places
Name
Type
Address
Distance
Waterdown District Night School
School
Hamilton
1.0 km
Boston Pizza
Restaurant
4 Horseshoe Crescent
2.1 km
Aldershot High School
School
Burlington
4.9 km
Royal Botanical Gardens
Park
680 Plains Rd W
5.2 km
Mapleview Shopping Centre
Shopping mall
900 Maple Ave
6.5 km
M.M. Robinson High School
School
2425 Upper Middle Rd
6.8 km
Dyment's Pumpkin Patch & Country Harvest
Food
416 Fallsview
7.1 km
Royal Hamilton Yacht Club
School
555 Bay St N
7.2 km
Pier 4 Park
Park
Hamilton
7.2 km
Bayfront Park
Park
Hamilton
7.3 km
Dundurn Castle
Museum
610 York Blvd
7.3 km
Dundurn National Historic Site
Museum
610 York Blvd
7.3 km
Property Details
- Heating: Forced air, Natural gas
- Stories: 2
- Structure Type: Row / Townhouse
- Exterior Features: Brick, Vinyl siding
- Foundation Details: Poured Concrete
- Architectural Style: 2 Level
Interior Features
- Basement: Finished, Full
- Living Area: 1190
- Bedrooms Total: 3
- Bathrooms Partial: 1
- Above Grade Finished Area: 1190
- Above Grade Finished Area Units: square feet
- Above Grade Finished Area Source: Other
Exterior & Lot Features
- Lot Features: Paved driveway
- Water Source: Municipal water
- Parking Total: 2
- Parking Features: Attached Garage
Location & Community
- Directions: HAMILTON ST N BETWEEN JOHN ST W AND WHITE OAK DR
- Common Interest: Condo/Strata
- Subdivision Name: 461 - Waterdown East
Property Management & Association
- Association Fee: 409.65
- Association Fee Includes: Water, Insurance, Parking
Utilities & Systems
- Sewer: Municipal sewage system
Tax & Legal Information
- Tax Annual Amount: 3618.07
AFFORDABLE MULTI LEVEL END UNIT TOWNHOUSE WITH LOTS OF SPACE. OWN THIS PROPERTY AND HAVE CLOSE ACCESS TO QEW, SCHOOLS AND AMENITIES. ENJOY BACKYARD LIVING WITING YOUR REACH. THERE ARE THREE BEDROOMS IN UPPER LEVEL AND 1 1/2 BATHROOMS. (id:1945)
Demographic Information
Neighbourhood Education
| Master's degree | 10 |
| Bachelor's degree | 35 |
| University / Below bachelor level | 10 |
| Certificate of Qualification | 10 |
| College | 115 |
| University degree at bachelor level or above | 45 |
Neighbourhood Marital Status Stat
| Married | 190 |
| Widowed | 85 |
| Divorced | 60 |
| Separated | 40 |
| Never married | 140 |
| Living common law | 55 |
| Married or living common law | 250 |
| Not married and not living common law | 320 |
Neighbourhood Construction Date
| 1961 to 1980 | 215 |
| 1981 to 1990 | 20 |
| 1991 to 2000 | 10 |
| 2006 to 2010 | 10 |
| 1960 or before | 50 |










