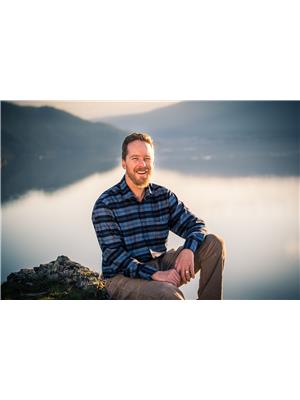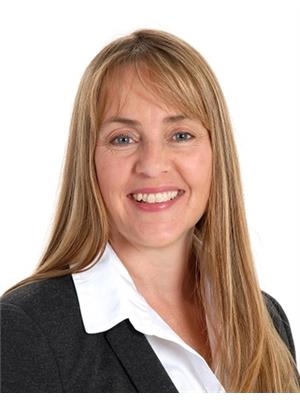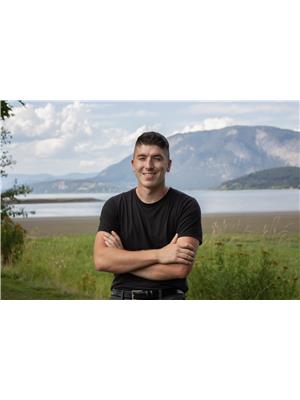1563 Blind Bay Road, Sorrento
- Bedrooms: 4
- Bathrooms: 2
- Living area: 2268 square feet
- Type: Residential
- Added: 52 days ago
- Updated: 51 days ago
- Last Checked: 2 hours ago
Get ready to fall in love with this solid late 60's rancher, complete with a walkout basement and double garage. This home is ready for your decorating ideas; renovations have started, but need your finishing touch! With over 150' of prime Shuswap waterfront, you'll have plenty of space and privacy, surrounded by towering trees and sparkling clean water. Many upgrades done for you, plus flooring has been purchased and ready for install. Plus, it comes with a dock, and two buoys with chains. You'll have everything you need for endless summer fun. Walkout basement could easily be suited. Located close to golf courses, local artisan shops, marinas, and restaurants, this home is just 20 minutes from Salmon Arm, and 45 minutes from Kamloops. Don't miss out on the chance to make your Shuswap memories here. Call to book a personal viewing today. You won't regret it! (id:1945)
powered by

Property Details
- Roof: Asphalt shingle, Unknown
- Heating: Forced air, See remarks
- Stories: 2
- Year Built: 1968
- Structure Type: House
- Exterior Features: Wood siding
Interior Features
- Basement: Full
- Appliances: Washer, Refrigerator, Range - Electric, Dryer
- Living Area: 2268
- Bedrooms Total: 4
Exterior & Lot Features
- View: Lake view, Valley view, View of water
- Lot Features: Three Balconies
- Water Source: Lake/River Water Intake
- Lot Size Units: acres
- Parking Total: 2
- Parking Features: Attached Garage, See Remarks
- Lot Size Dimensions: 0.54
- Waterfront Features: Waterfront on lake
Location & Community
- Common Interest: Freehold
Utilities & Systems
- Sewer: Septic tank
Tax & Legal Information
- Zoning: Unknown
- Parcel Number: 008-839-395
- Tax Annual Amount: 4024
Room Dimensions
This listing content provided by REALTOR.ca has
been licensed by REALTOR®
members of The Canadian Real Estate Association
members of The Canadian Real Estate Association
















