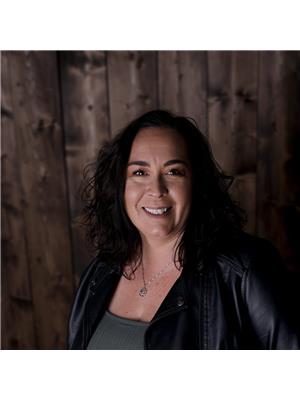235 Willow Drive Lot 22, Tumbler Ridge
- Bedrooms: 4
- Bathrooms: 2
- Living area: 1753 square feet
- Type: Residential
- Added: 140 days ago
- Updated: 102 days ago
- Last Checked: 9 hours ago
JUST A HOP, SKIP AND A JUMP TO THE ELEMENTARY SCHOOL OR WILLOW HALL! Clean 4 bedroom family home with new kitchen appliances, updated cupboards and lots of counter space. Patio door in the dining room leads to a deck where you can barbecue the whole summer long and watch the Northern Lights. Above-average sized lot so plenty of room for your garage, workshop or play ground equipment. Full bathroom on the main level and a 3 piece in the basement. Lots of shelving in the basement storage room for the bulk shopping trips or grow and preserve your own produce. The potential for this home is endless. Plus, the home is vacant! Call your agent to view. (id:1945)
powered by

Property Details
- Roof: Asphalt shingle, Unknown
- Heating: Forced air
- Stories: 2
- Year Built: 1983
- Structure Type: House
- Exterior Features: Vinyl siding
Interior Features
- Basement: Full
- Appliances: Washer, Refrigerator, Dishwasher, Oven, Dryer
- Living Area: 1753
- Bedrooms Total: 4
- Bathrooms Partial: 1
Exterior & Lot Features
- Water Source: Municipal water
- Lot Size Units: acres
- Lot Size Dimensions: 0.19
Location & Community
- Common Interest: Freehold
Utilities & Systems
- Sewer: Municipal sewage system
Tax & Legal Information
- Zoning: Unknown
- Parcel Number: 004-426-100
- Tax Annual Amount: 2148
Room Dimensions
This listing content provided by REALTOR.ca has
been licensed by REALTOR®
members of The Canadian Real Estate Association
members of The Canadian Real Estate Association
















